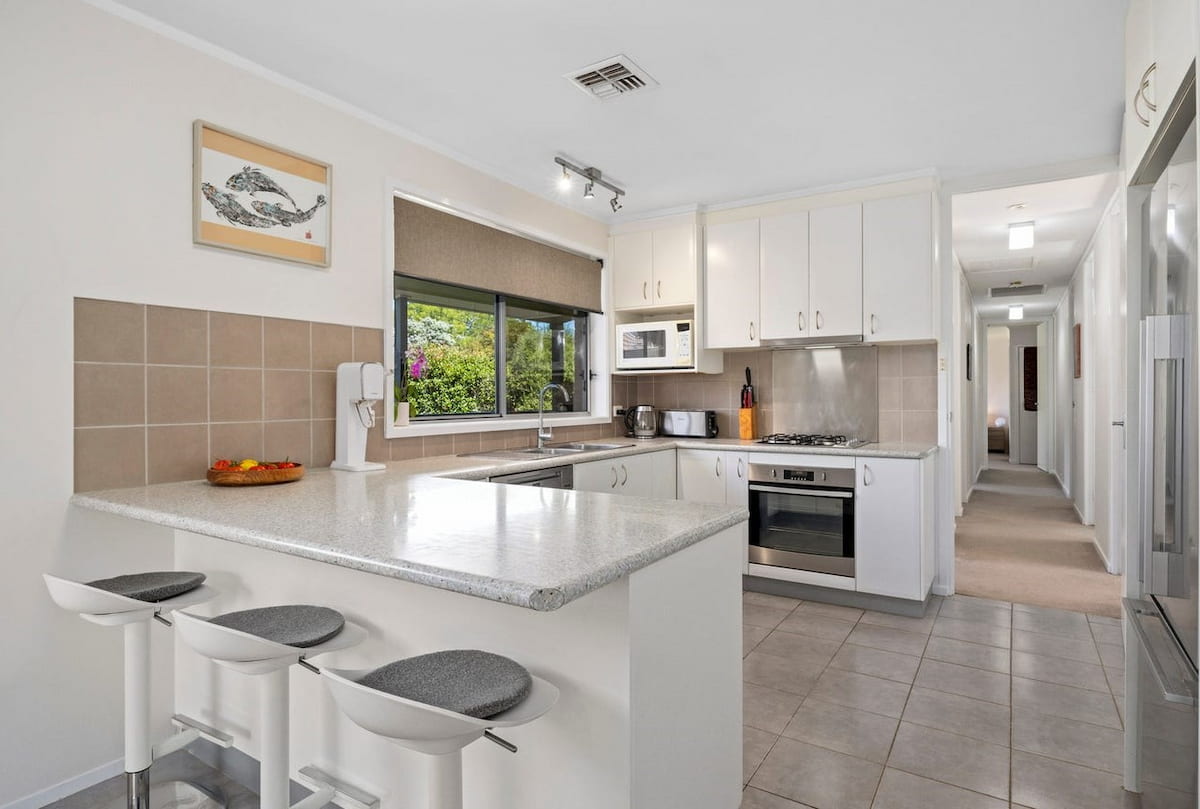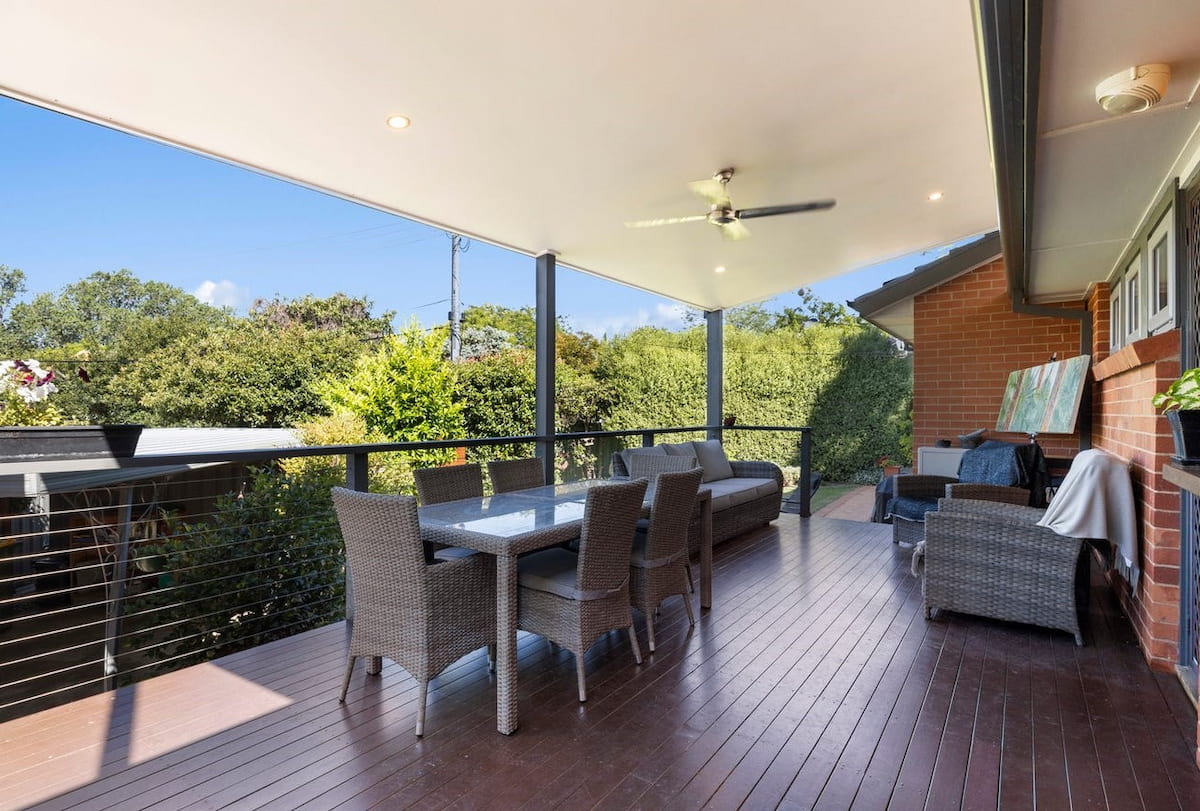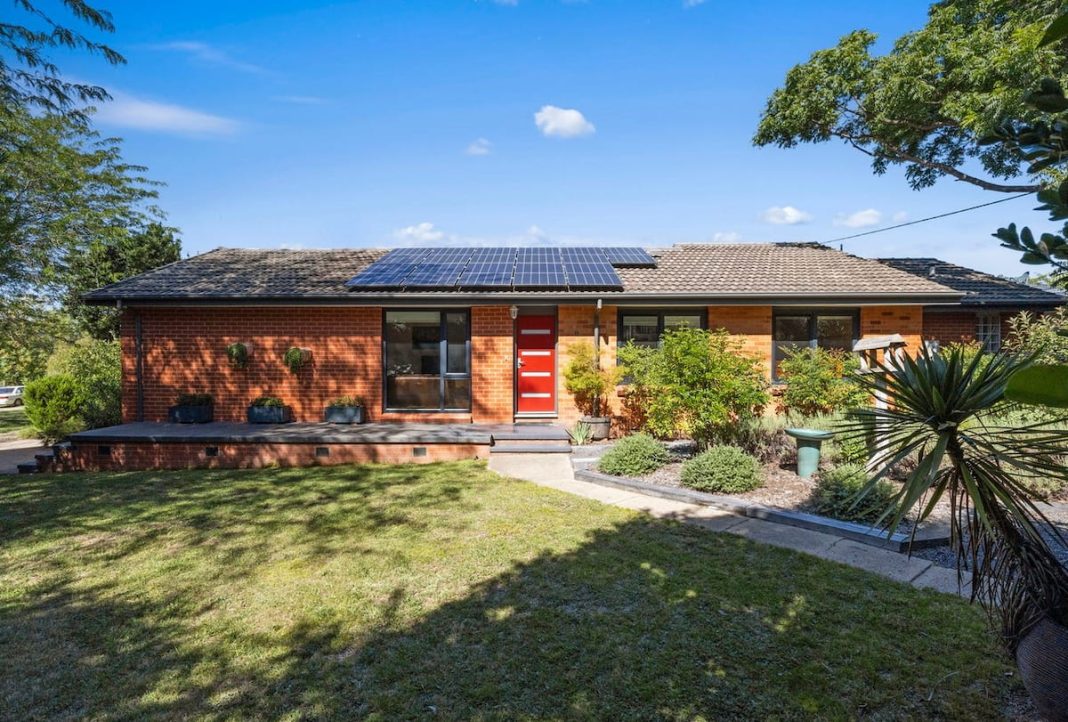Perfectly private, loved and nurtured, this delightful family home has been renovated and extended with a large focus on outdoor entertaining and the garden of your dreams. Nestled in the highly sought-after suburb of Curtin within walking distance to the local shops and pre/primary schools this family friendly floor plan is well-designed and practical.
Privately positioned behind beautiful front gardens, the home takes advantage of its corner position, allowing for a beautiful front garden with spacious lawns and colourful florals surrounding. Stepping inside, the spacious formal living and dining room allows for entertaining, though able to be closed off for separation when desired, with easy access through to the family room and kitchen. Boasting plenty of bench space for all your culinary skills, with gas cooktop, oven and dishwasher plus plenty of bench and storage space.

Features:
Large, 834m2 block poised within a quiet cul-de-sac
– Private and spacious front garden
– Separate living and family rooms, both benefiting from north facing windows
– Comfort of ducted electric heating and cooling
– Master bedroom includes large walk in robe, modern ensuite and private deck
– Three additional bedrooms with built in robes
– Main bathroom includes bath, shower and separate WC
– Kitchen with gas cooktop, dishwasher and ample cupboard and bench space
– Spacious covered rear deck with ceiling fans
– Beautifully established garden with flat lawns, florals and greenery offering privacy
– Double carport
– Large separate laundry with storage
– Double glazing throughout
– Solar
Contact the agent:
- Jane Macken: 0408 662 119
- Emma Robertson: 0422 415 008
- LJ Hooker Woden/Weston: 6288 8888




