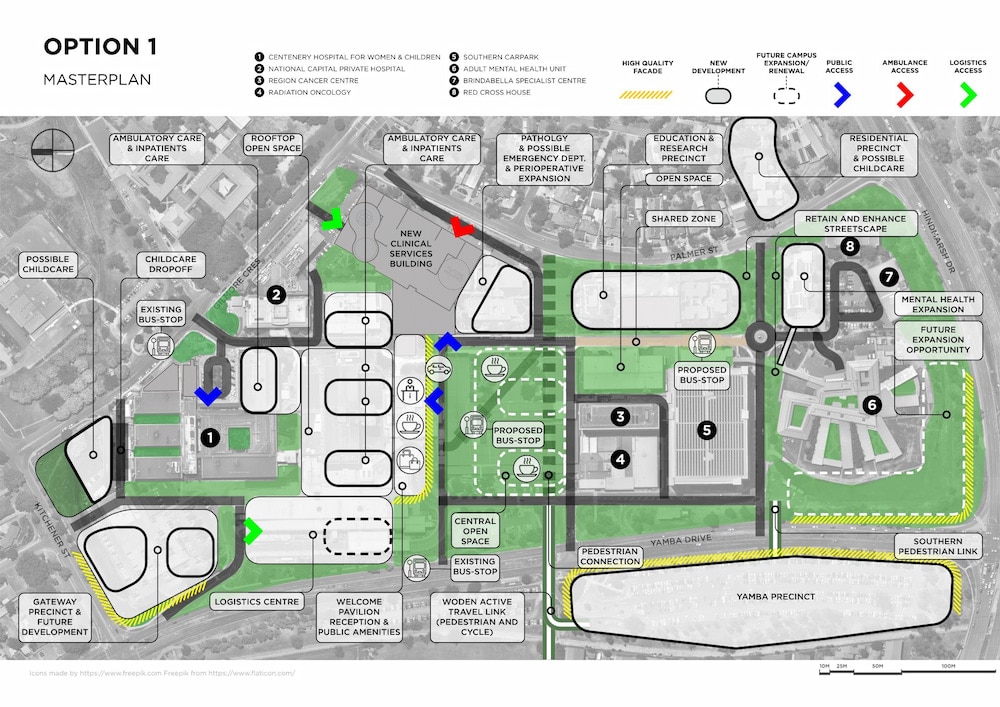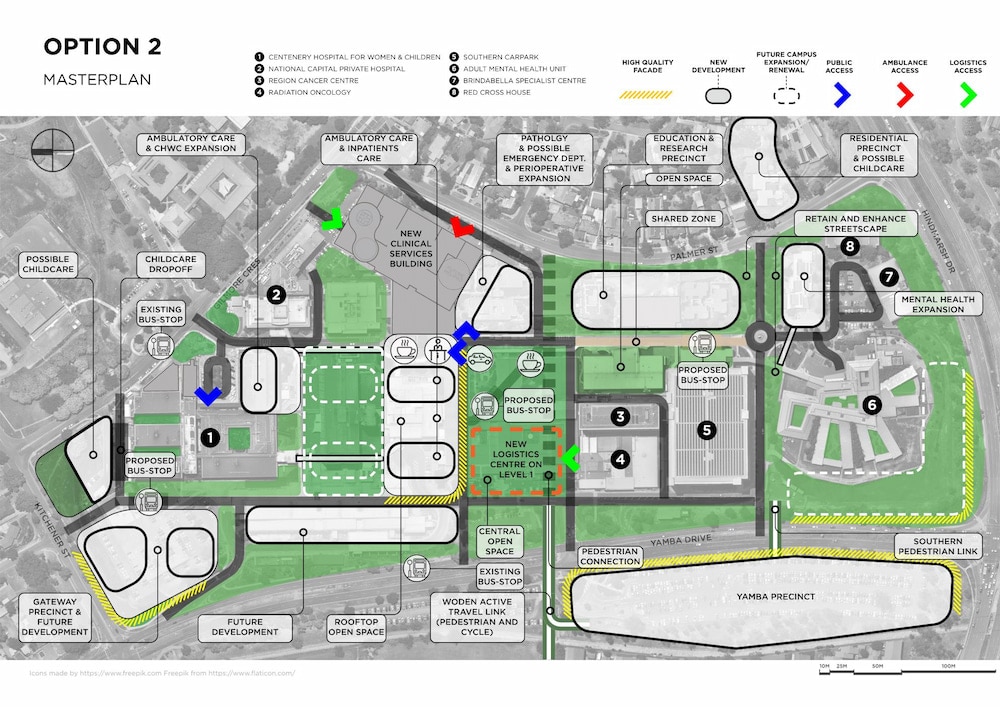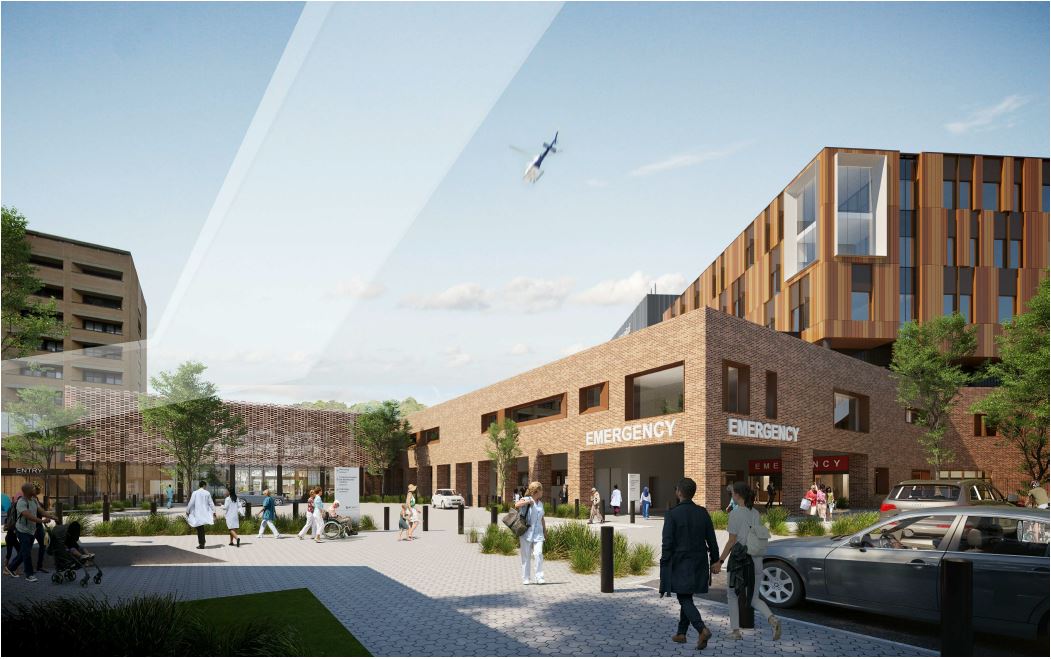Phase Two of public consultation on the Canberra Hospital expansion began today. The ACT Government has published two possible models for the campus – one a connected design, the other providing space for expansion over the next 20 years. The public can comment on these draft precinct models until 1 September.
In Option 1, the core clinical health services are in the north of the campus. It has a large-scale central open space at the centre of the campus; a standalone logistics centre (for the movement of medical supplies, waste, laundry, food, and more) with dedicated traffic access; and an internal loop road network and pedestrian paths, designed to make it easy to get around.

Option 2 has a smaller central open space and an additional large open space north of the main clinical services tower. The new logistics centre is under the central open space; it does not have its own designated access road, but is accessed via Yamba Drive. Logistics traffic crosses the newly formed north-south through-road from Kitchener Street to Bateson Road and into Yamba Drive. As the new Clinical Services Building and the Centenary Hospital for Women and Children are separated by an open green space, these buildings would be connected by overhead walkways and underground tunnels.

“While the Master Plan work has found that there is room on the existing campus to cater for growing demand, the draft options also take into account the need to ensure Canberra Hospital’s critical services can continue as the facility is modernised over the next 20 years,” said Rachel Stephen-Smith, Minister for Health.
Canberrans and people from the surrounding region can provide feedback online via Have Your Say and through workshops during July and August.
“Feedback through this next phase of consultation will provide the ACT Government with more detail on what is important to Canberrans about the campus, and how well the precinct model and draft Masterplan options capture earlier feedback,” Ms Stephen-Smith said.
The first phase of the consultation (January to March) showed Canberrans wanted an accessible and safe hospital campus that was easy to navigate, Ms Stephen-Smith stated. The public wanted better car parking, easy access into the campus by road and public transport, outdoor spaces, and more amenities for staff, patients and visitors.
“The options released today incorporate feedback gathered through the first phase of consultation, as well as through detailed services planning and building condition assessments across the campus.”
The Canberra Hospital Expansion was progressing on schedule, Ms Stephen-Smith said. The main design and construction contract was signed last month. New buildings – an administration centre and a block housing the Sexual Health Centre, Surgical Training Centre and staff development rooms – have been built, while other buildings have been refurbished. A temporary car park on the former CIT site provides 1,100 more parking spaces.
The final Canberra Hospital masterplan is scheduled to be completed by the end of the year. The plan will be implemented over the next 20 years, guiding major physical improvements across the campus.
“As Canberra’s population grows, it is vital that we invest in our health facilities to cater for this growth – and that means being prepared with a long-term plan,” Ms Stephen-Smith said.
For more news:



