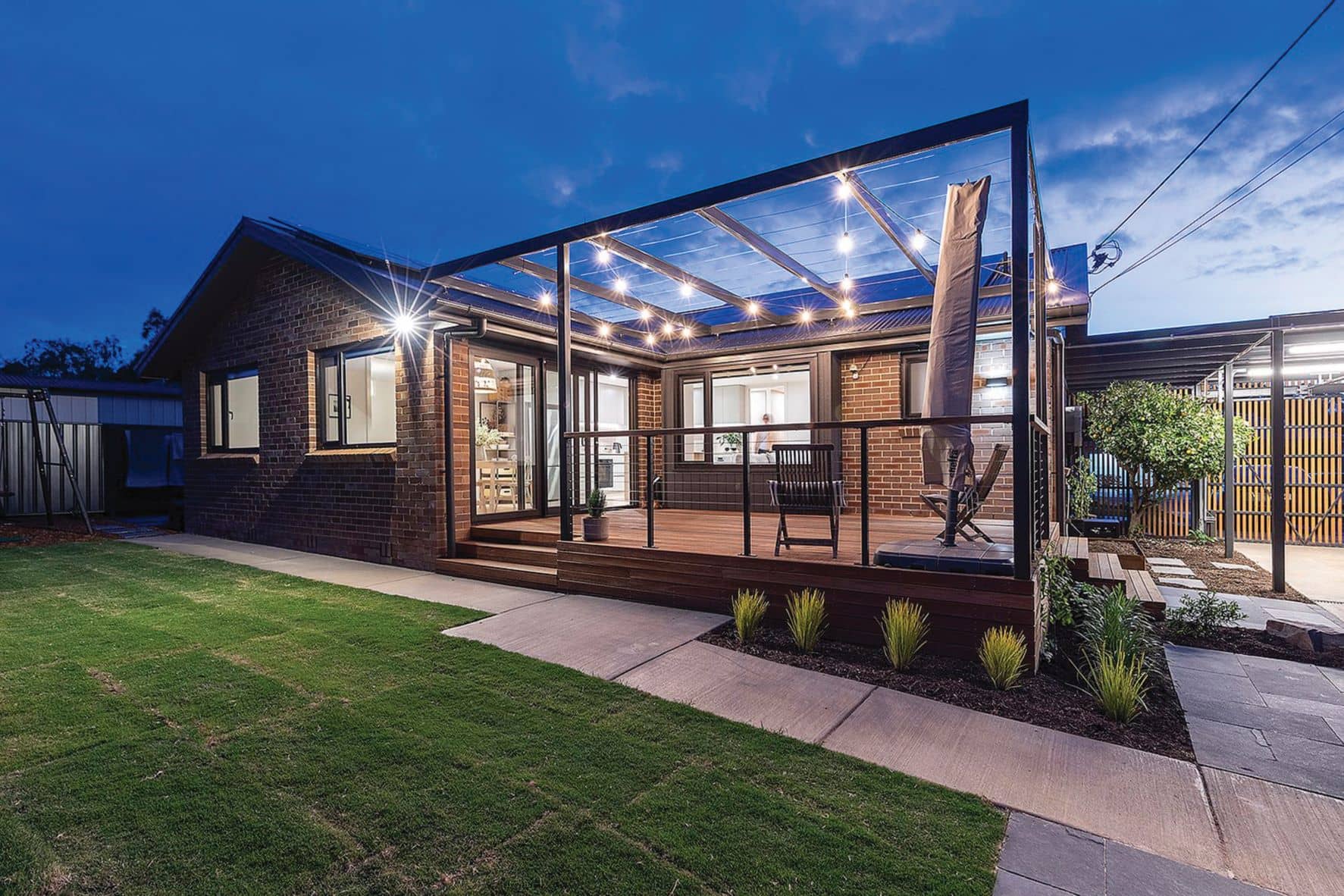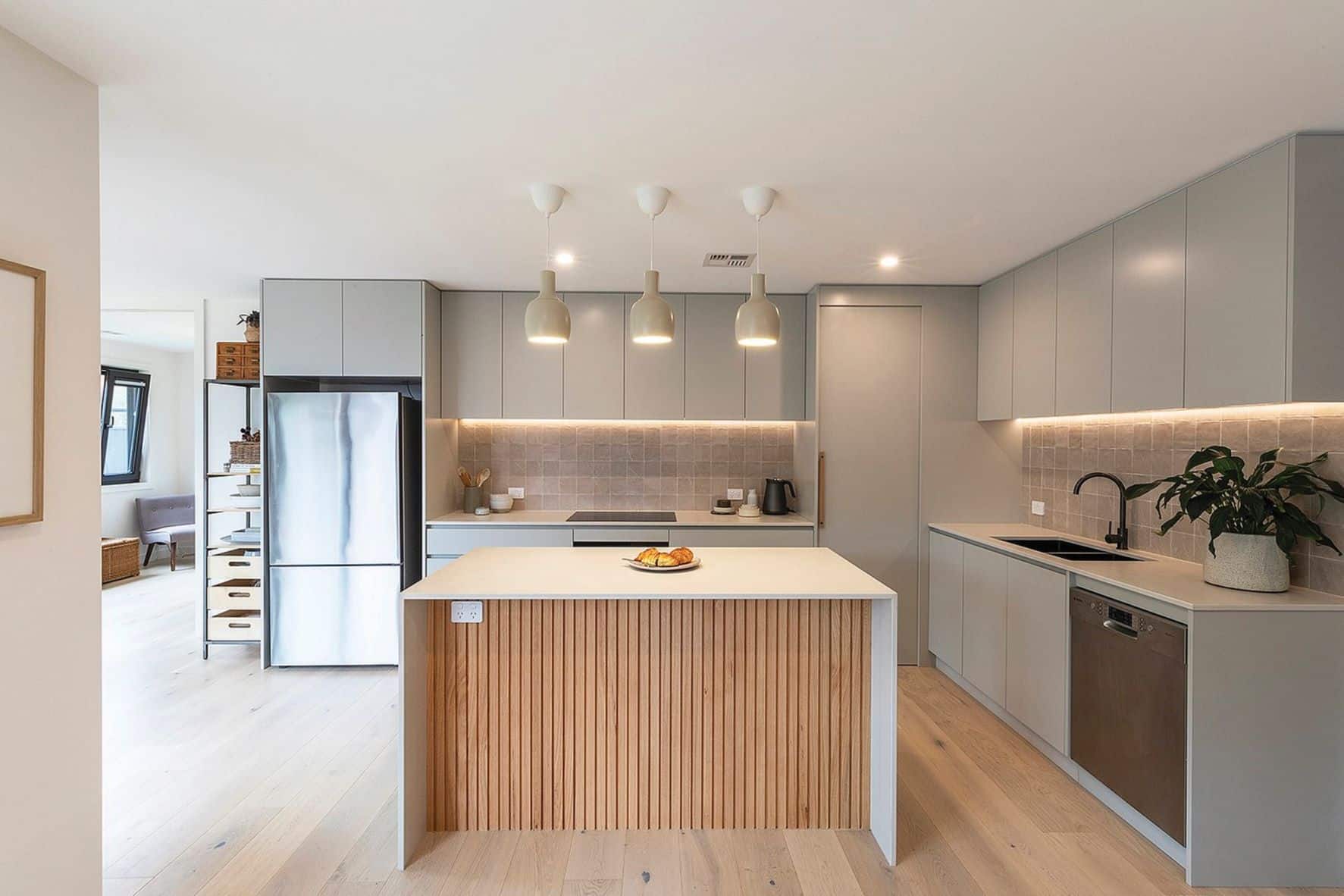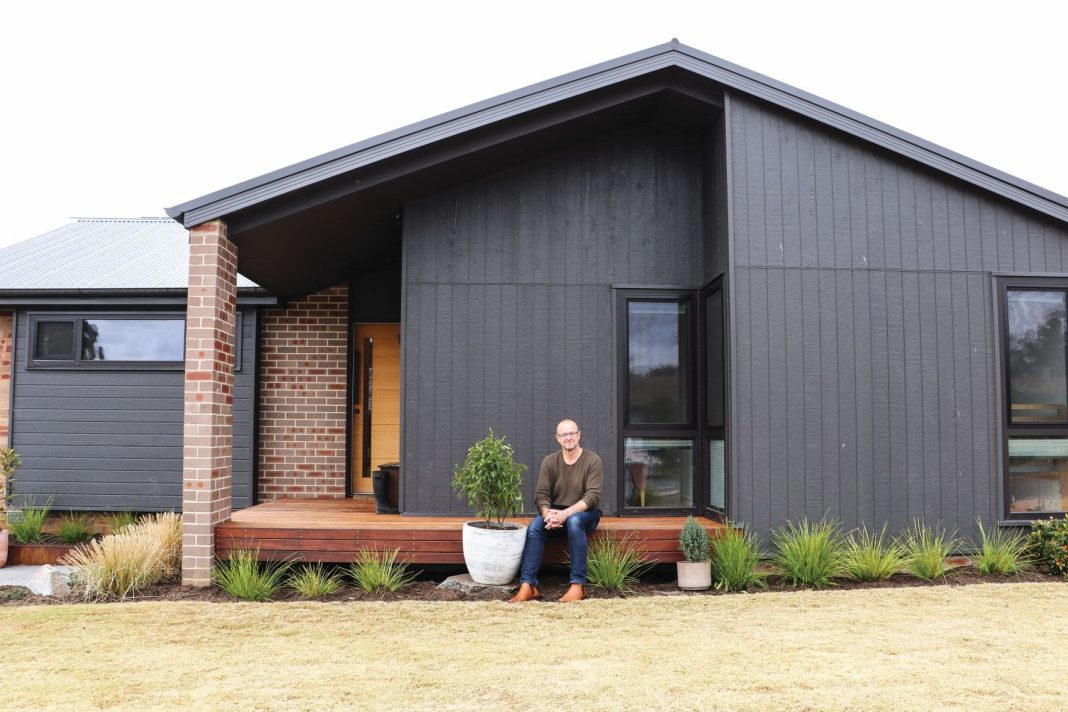The name matches the paint at Blackburn House in Watson. An architecturally designed, energy-efficient, and stylish home owned by Richard and Lucy Ings, Blackburn House exudes its own personality – from the thriving lemon tree, to the modern yet unique interiors, and radiating warmth from the streaming sunlight.
Purchased by the Ings family in 2015, the ex-government property was renovated by Light House Architecture & Science and Edward Robert Builders, turning this 1960s classic Canberran house into an energy efficient contemporary home fit for a modern family.
Jumping from a 3.0-star energy rating to 7.7 stars, the renovations have seen the family reduce their energy usage by 75 per cent, says Richard, 57.
“We always had electricity and gas. In the old house, our bills, they were massive. We were spending about $3,500 to $4,000 a year on energy, and this was when energy prices were much lower as well. I think we spent around $800 in a quarter on electricity, and we spent $400 on gas in a quarter when energy prices were a fraction of what they are now,” he says.
“We save $400 a year by disconnecting the gas, we put solar on, and since we’ve moved in, it’s amazing, just amazing. Our energy bills have collapsed. Instead of $3,500 to $4,000 a year, it’s looking like our energy bill will be around $700 for the whole year for the whole house.
“Before, we had to run the heating in winter pretty much all the time. We’d have the thermostat set to 19 degrees, we’d get to 19 and 15 minutes later you’d hear it come on again. Now in winter, we put it on half an hour in the morning … and then it’s fine all day, we don’t need anything, even on really cold days. It’s just a huge difference.”
Blackburn House is a 145sqm four-bedroom, two-bathroom home, and Richard insists the family never feel on top of each other – the impressive layout designed by Light House Architecture & Science has cost-effectively innovated the space.

“When you look at 145sqm you think it’s small – it’s like a unit – but it’s not,” says Richard.
“The bigger the space you have, the greater the cost you incur. If we had said we wanted a 200sqm house, we could have extended out the back … we had all this space … but we don’t need it. I’m so glad we didn’t do it, and Lighthouse coached us on that and did a really, really good job. We’re thrilled, absolutely thrilled by the way it’s turned out. It’s a great place to live.”
Nestled on a 720sqm block, the yard is larger than the house itself, and Richard says the family loves it that way. There’s an abundance of space for the children to play, they have a large trampoline, a swing set, landscaped front garden, a veggie patch, carport, undercover deck, and workspace for Lucy’s ceramics business, Blackburn Studio.
Blackburn House was recently awarded the Housing Industry Australia’s GreenSmart Renovation/Addition Project for 2022, which Richard says is testament to the work of Light House, Edward Roberts, Lucy and himself.
“It’s a reflection on our work, too, because we had a lot of say in what we chose and changes, so we’re thrilled,” he smiles.
“If an award like that for a house conversion like this can inspire people to follow a similar path, then I highly recommend it. It’s been a great journey and we’re delighted in the outcome and the savings we’ve had.”
Richard’s greatest piece of advice for anyone looking to improve the energy efficiency of their home is to aim for 7 stars, but go higher if it’s possible, and just “dump gas completely”.
“We’d do it again in a heartbeat. There’s no aspect of it that I really regret. I mean, there’s compromises; the pantry is a little bit small, but there’s nothing else that I’d really do,” Richard says.

Edward Robert Builders want to ‘do things a little better’
Eddie Redmond and Robert Klacek began their career’s in general construction, but veered off from the ‘project homes’ path when they realised they wanted to “do things a little better”.
Builders of Blackburn House, Mr Redmond and Mr Klacek are passionate about finding clients who share their values of wanting to improve from the standard, ordinary home, and use improved and more sustainable construction methods.
Mr Redmond grew up in Gordon in a double brick home built by his father, and says “in winter it was an icebox and in summer it was a sweatbox”.
That sparked his desire to become a carpenter, and later a builder, and he says he remembers many conversations with his father on how the house could have been more efficient, but there was a lack of information around sustainable houses in the 1990s.
“It’s not to bag the builders who are building project homes because they build to a budget, and like I said it wasn’t a matter of saying we can’t work there, it’s just that we wanted to work here – we wanted to work in this space, so that means finding clients who share the same values and so, therefore, understand the budgets required,” says Mr Klacek.
“The same insulation installed carelessly costs the same, but it takes longer to install it with care. So it’s those little bits of costs that do add up, but in the long run, you’re going to be far better off. The clients save money.
“Rather than spend money on the same product, the same hundred square metres of insulation installed poorly might cost you a little bit less now but over the 20 or 30 years of its lifespan it’s going to cost you a whole lot more than spending a little bit more now.”
“It does cost more but it doesn’t need to cost loads more. a lot of it is just doing things a little bit better.”
-Robert Klacek
With Blackburn House, Mr Redmond laughed and described it as “a hell of a job”.
“The original house stood for a long time, would have been built mid 50s early 60s. Realistically, there was nothing wrong with the house per say, it probably would have stood for another 50 years,” says Mr Klacek.
“What’s changed is our expectations – the expectations of comfort and the expectations of the appearance of a house. The build was a pretty extensive renovation and it required, for the expectations of us and client, most of the walls to be replaced. The whole place was gutted.
“From a sustainability perspective, most of anything that came out was separated and recycled where possible.”
He continued that he thinks it “came up great” and is particularly impressed with the spaciousness of the home.
“You’ll get Richard saying how spacious the house feels, even though it’s actually fairly small. That’s down to the design, the architect, and we don’t necessary have anything to do with the layout, but it is a great house for that and a great example of how small a house can be and still fit four bedrooms, two living areas, it’s got a great backyard, great front yard…” says Mr Klacek.
“Took us close to nine months on that one. Took probably a little bit longer on that one because we kept all the original roof trusses. If we can keep it, we’ll keep it and we’ll reuse it back into the house,” says Mr Redmond.
The nitty gritty of Edward Robert Builders’ construction practices is simply “attention to detail” to make things that “little bit better” and since starting their own company, they’ve never looked back.
Get all the latest Canberra news, sport, entertainment, lifestyle, competitions and more delivered straight to your inbox with the Canberra Daily Daily Newsletter. Sign up here.



