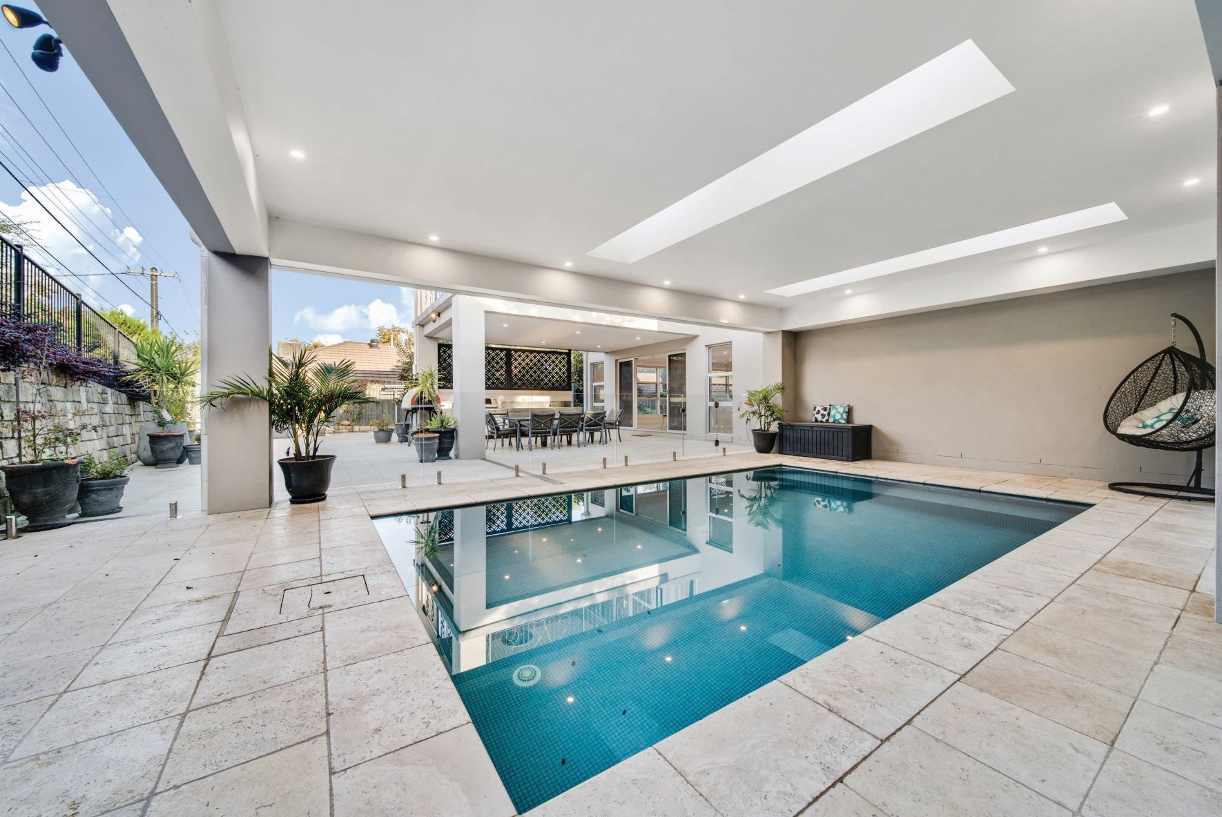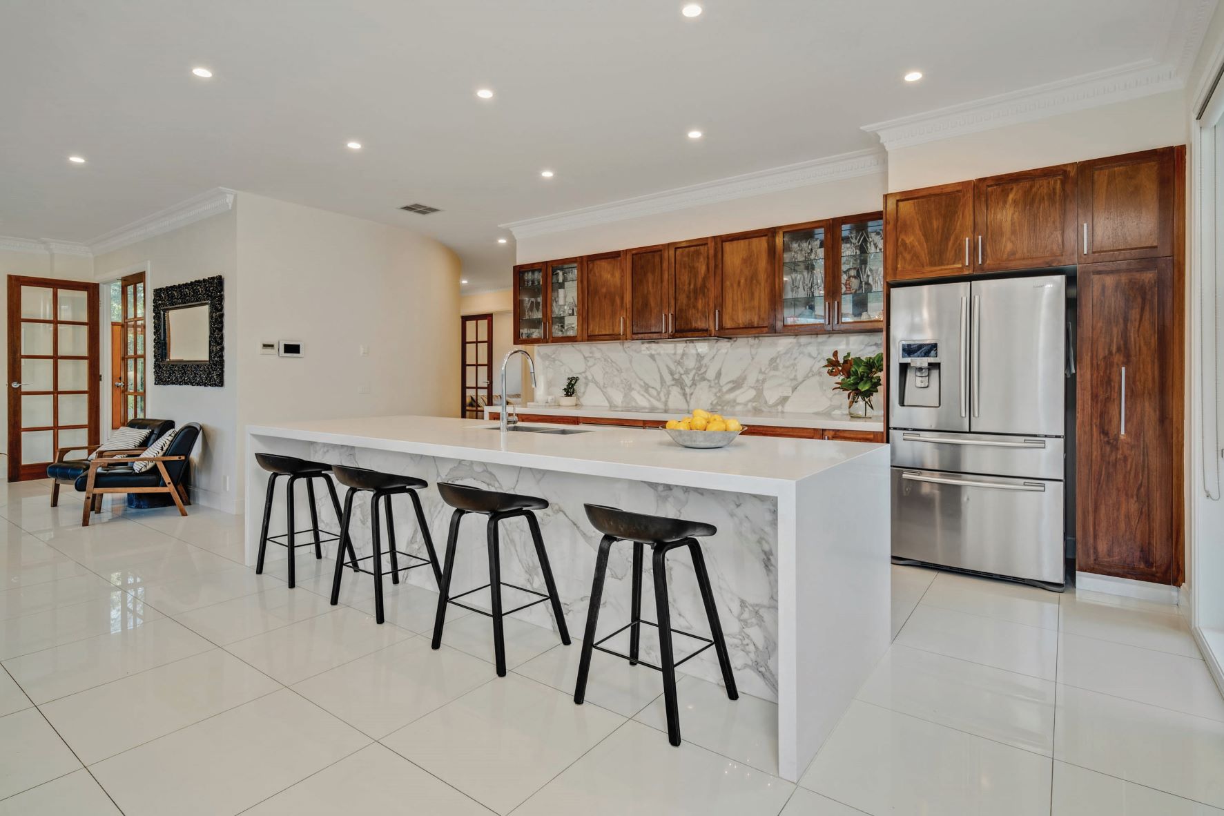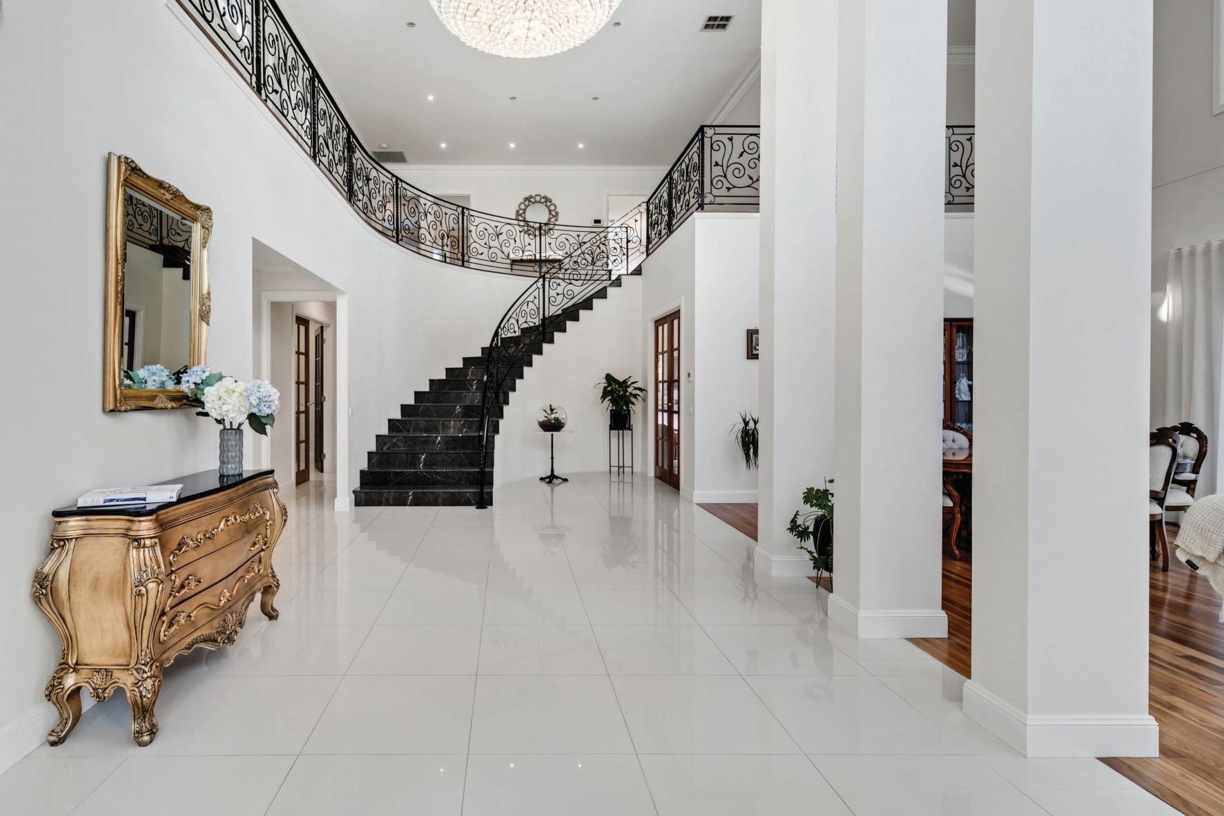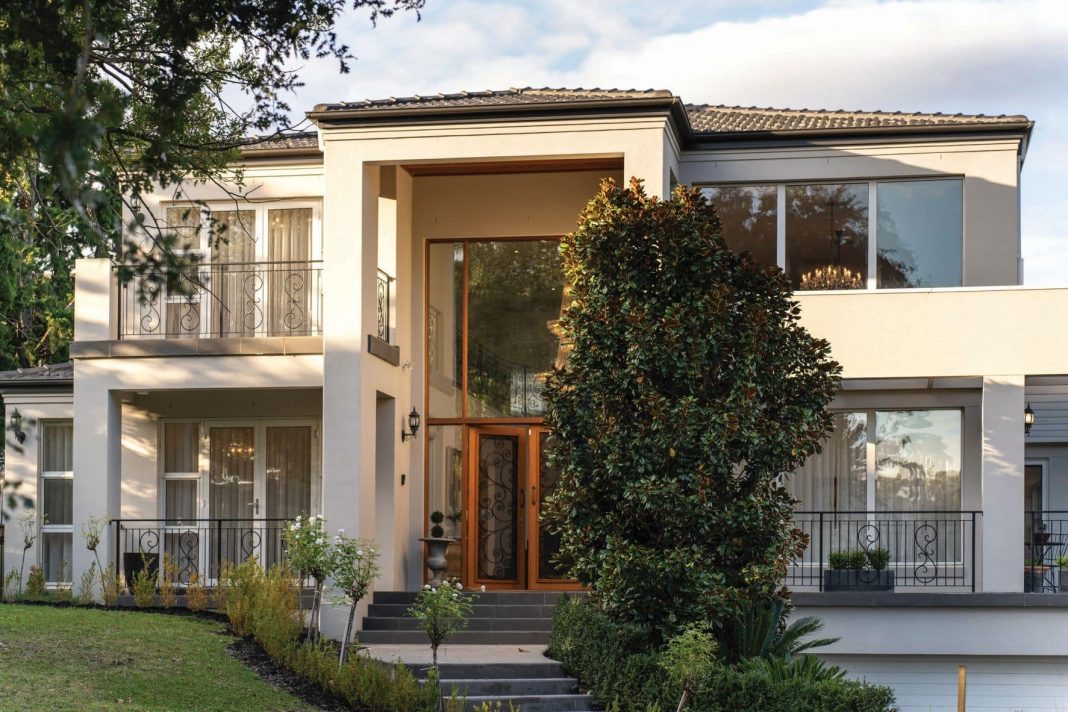Opulence and glamour drape every inch of this O’Connor abode. Nestled in a beautiful tree-lined street, this home’s top hallmarks include the gorgeous established gardens, custom wrought iron staircase with Italian marble, and French-style balconies with panoramic views. This rare residence boasts five large bedrooms, four expansive bathrooms, and oversized living proportions with an abundance of entertaining areas, soaring ceilings, and a massive foyer.

Agents Maree and Megan Van Arkel say their favourite elements of this property are the location, the quality of the build, the amount of natural light, and the alfresco areas. They describe the home as elegant and grand, and they absolutely love that the lucky new owners be walking distance to shops, schools, and the Bruce Ridge Nature Reserve.

Just 10 years old, this impressive home features solid Sydney blue gum timber flooring, solid Jarrah timber kitchen, Calcutta marble in the kitchen and bathrooms, porcelain tiles in the entrance, family rooms, and bathroom, and stunning sandstone pavers outside. Enjoy the in-ground concrete pool that includes gas heating, Miele kitchen appliances, in-slab heating, six-car garage with remote and internal access, and the stainless steel outdoor entertaining kitchen.
Boasting city convenience with leafy views, this state-of-the-art home is perfect for families and entertainers alike.

5 bed | 4 bath | 6 car
- 54 Clianthus Street, O’Connor
- EER 4.5
- View On request
- Agent Maree Van Arkel
- Mob 0419 624 766
- Agent Megan Van Arkel
- Mob 0424 831 307
- Ray White Canberra (02) 6173 6300
Find property listings at Canberra Daily Real Estate.
Canberra Daily would love to hear from you about a story idea in the Canberra and surrounding region. Click here to submit a news tip.



