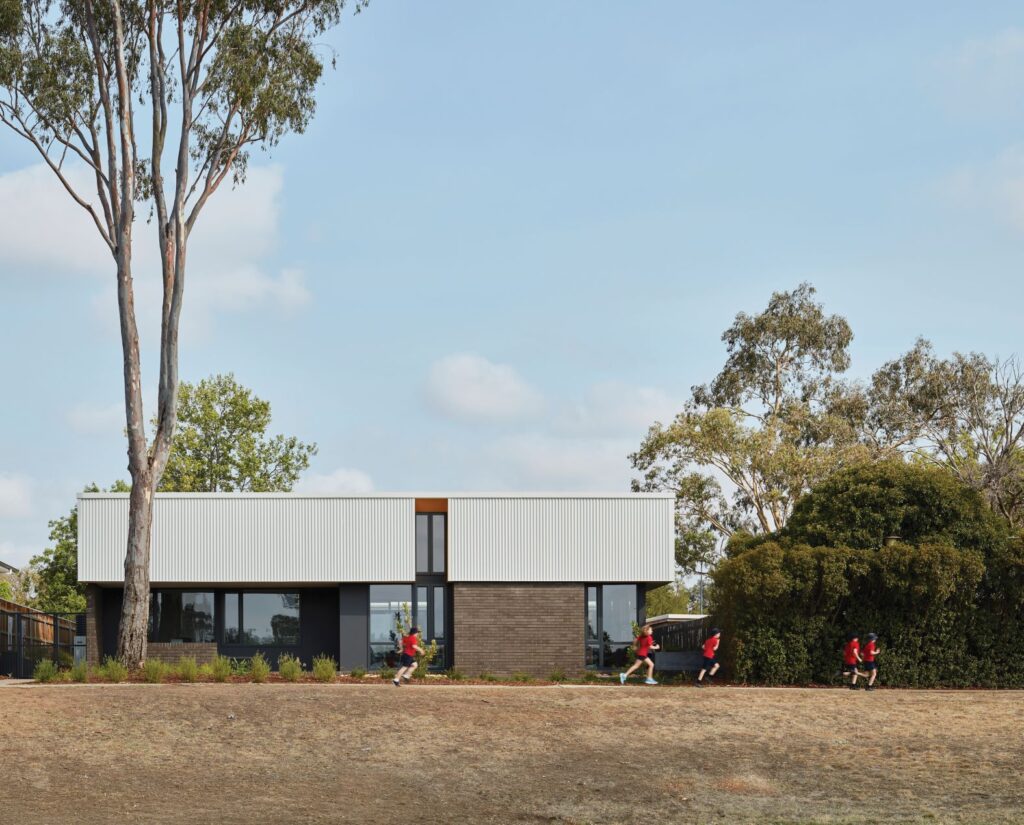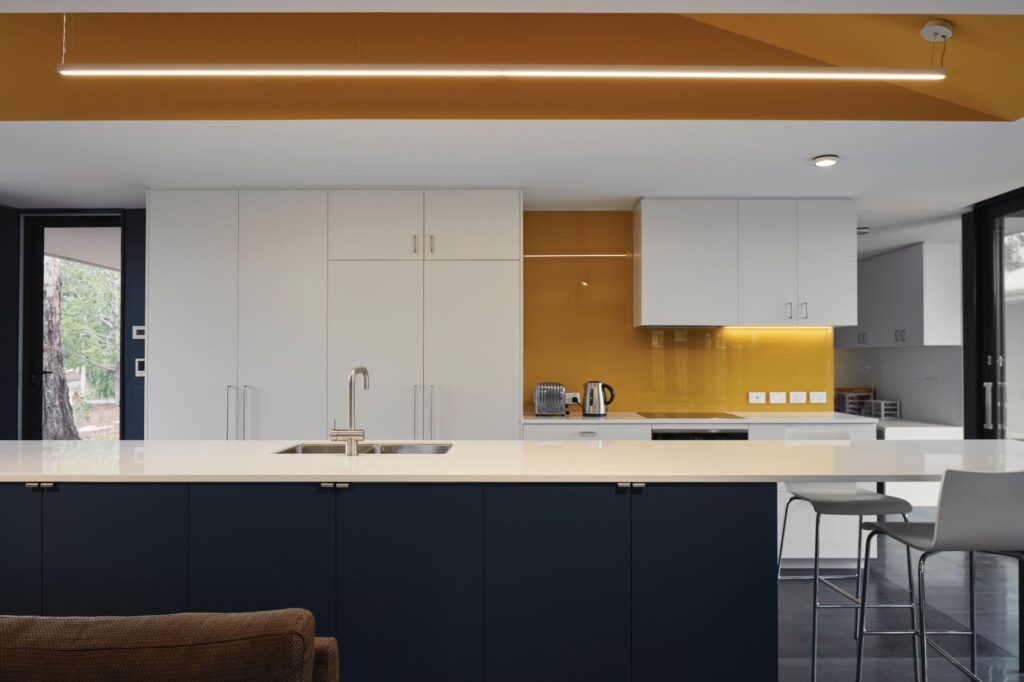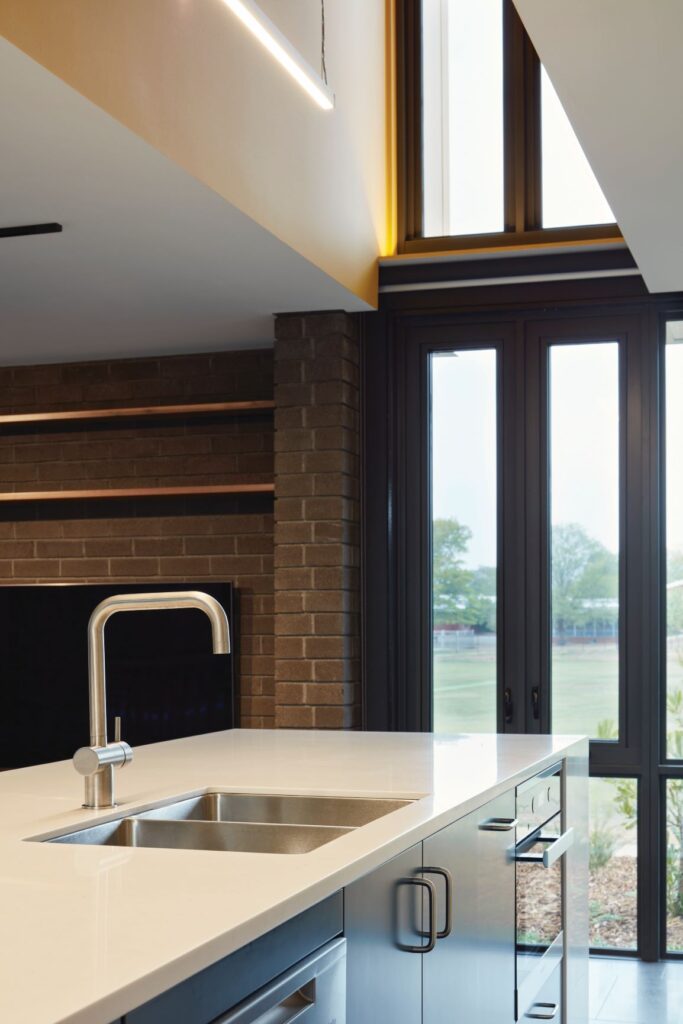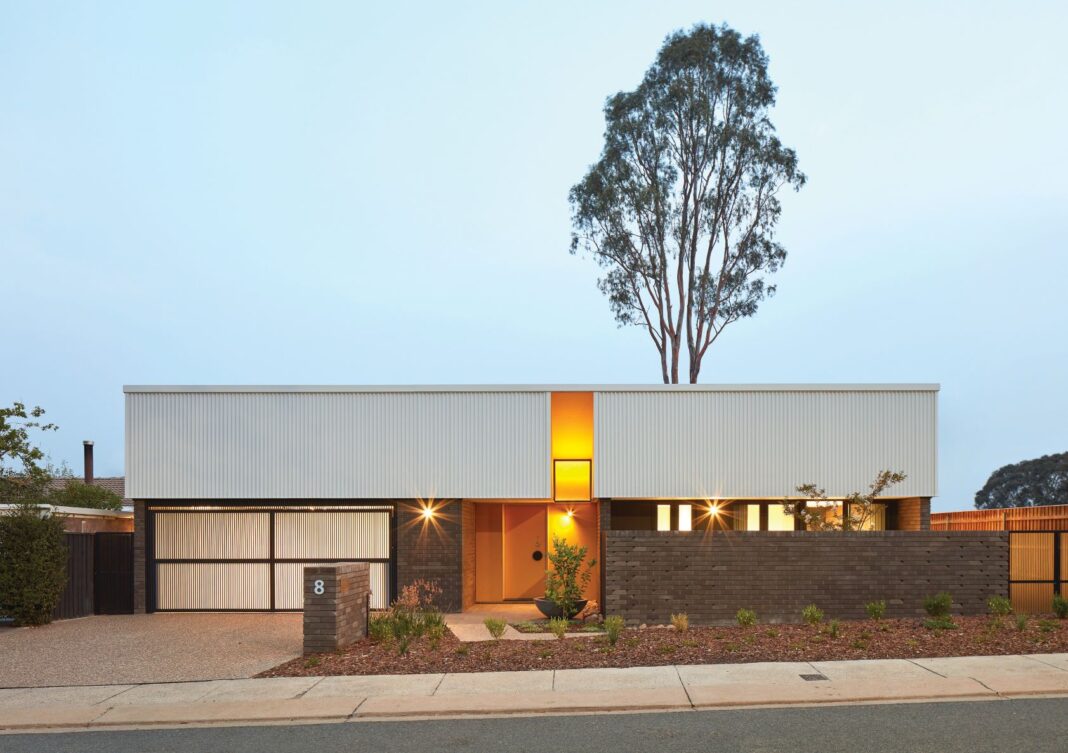Simplicity, functionality and community were at the heart of this year’s Malcolm Moir and Heather Sutherland Award winner for residential architecture in the ACT.
The Lemon Wedge House – designed by architect Sarah Truscott for Philip Leeson Architects – is located in Curtin among the 1960s Radburn town-planning model.
The pedestrian-friendly model ensures local shops and schools can be reached by foot, without crossing a road, an important element of the brief from Ms Truscotts’s downsizing clients.

The Lemon Wedge House was designed around two public frontages: an oval and shared green space, and a rear lane without back fencing which they hope fosters openness and community spirit.
Ms Truscott said working with the owners of “Lemon Wedge” was easy. Her clients had worked with Philip Lesson Architects 15 years earlier, which supported a trusting relationship and helped all parties remain on the same page throughout the two-year build.
“We had a clear and early focus from all parties which meant that the plan and massing remained largely unchanged from the initial concept design stages,” she said.
Ms Truscott said she was careful to develop a contemporary design with strong visuals, while adding to the history of the area.
Lemon Wedge strikes a bold silhouette, with a prominent and intentionally defensive roof form which casts a high-shield and protective external façade in response to its relatively exposed setting.

The palette of brickwork and steel cladding was selected for its durability, affordability, and timeless qualities, while the horizontal tonal banding and dramatic yellow highlights on the three key facades draws light and warmth into the building.
Given the prominent public site of the build, Ms Truscott said a private open space with northern aspect was critical for the clients.
“The courtyard plan form was an immediate and lasting response, arrived at on the first visit to the site with our clients.”

The finishing touch – a light-filled gallery – wraps around the courtyard and serves as the main circulation space.
Harris Hobbs Landscapes created a robust garden to complement the key public frontage.
Typically, rear lanes within this planning typology are flanked with tall hedges and garages and have anecdotally led to a history of petty crime in the area.
This was a key consideration when designing the planting as well as the orientation of some key rooms and the second front entry facing this public space.
While Ms Truscott said the feedback from the community has been overwhelmingly positive, the Lemon Wedge design has challenged some people.
“But that’s what good architecture does,” she said. “It should challenge people.”
The home is also all on one level, so the owners may age in place for many years to come.
For more stories:



