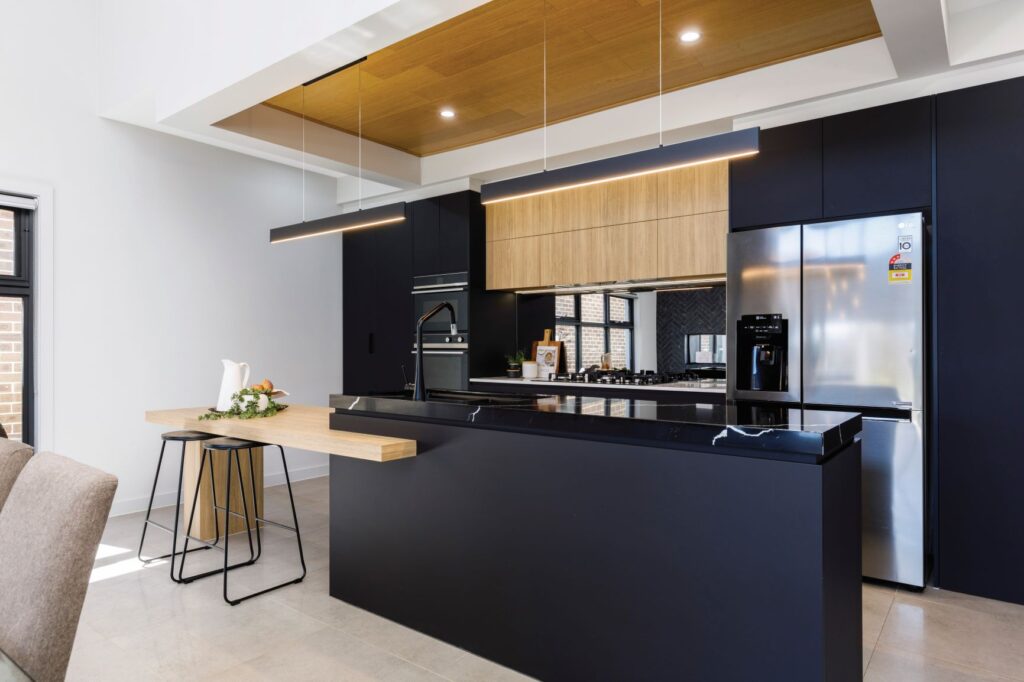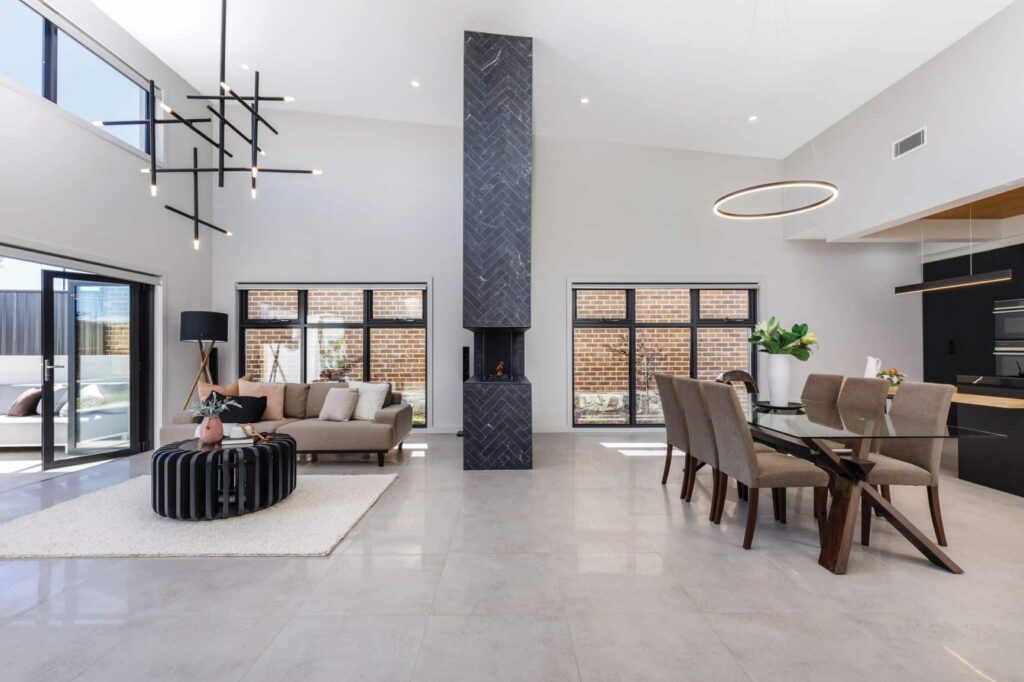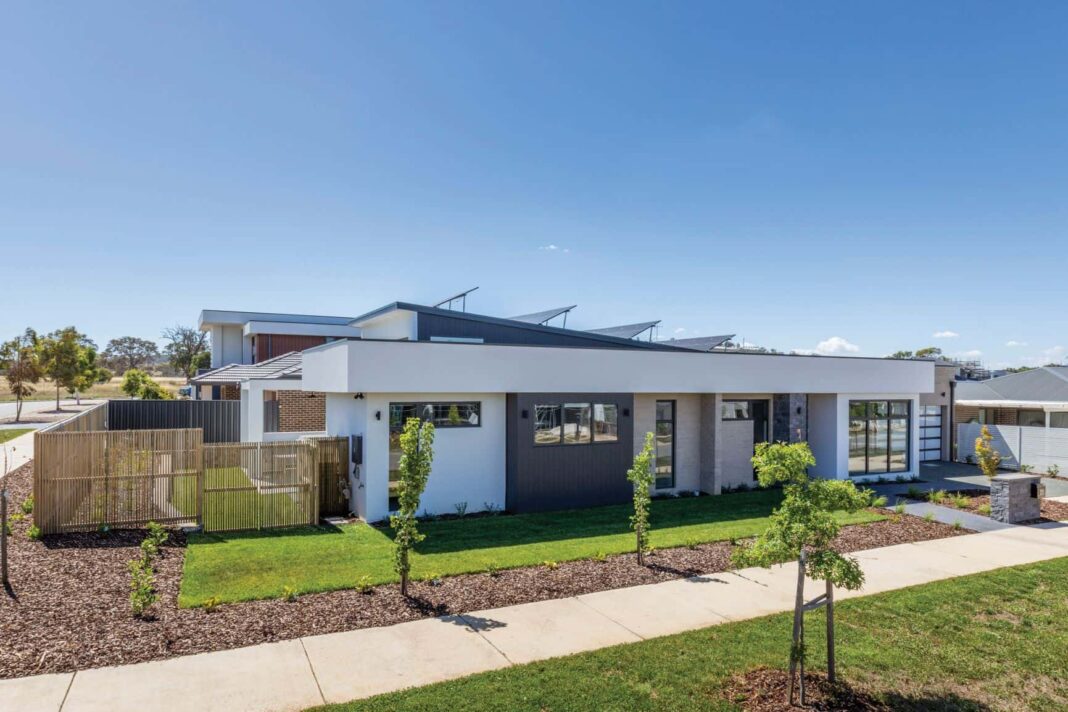This immaculate, architecturally designed home sits in the popular Gungahlin suburb of Throsby, and is a modern, stylish abode that’s fit for the whole family.
Designed by Studio 56 and Dept. of Design and built by Tazz Building Group, 22 Chuditch Street is set across a single level and boasts casual, open plan living with sophisticated finishes.
Luton Gungahlin’s Luke McAuliffe says this is the ideal home for “those who place high value on attention to detail and quality”.
“To truly appreciate this home, do yourself a favour and come along to view.”
With high ceilings throughout, this home includes separate living areas and a spacious main bedroom suite with coffered ceilings, walk-in robe and ensuite. The remaining bedrooms have their own wing, complete with a stylish main bathroom and study area.

The open plan family, dining and kitchen area has a pitched ceiling that soars to 4.1m, allowing natural light to stream in through the north-facing windows. The chef’s kitchen comes complete with island bench, butler’s pantry and premium appliances.
Alfresco entertaining will be a dream, with bi-fold doors leading to the covered entertaining area with terrazzo tiles and landscaped gardens.
The luxurious features of this home are too many to name but include: a projector with surround-sound speaker and large screen; ethanol fireplace; double glazed windows; 6.6kw solar panels; high-tech lighting; and garage with internal access.
The home is located just a short walk from childcare centres and a future school, and a short drive to Gungahlin Marketplace and the light rail terminal.
“Nature is on the doorstep of this fabulous location, which is just across the road from an entrance gate to Mulligan’s Flat Nature Reserve,” says McAuliffe.

4 bed | 2 bath | 2 car
- 22 Chuditch Street
- Throsby | Gungahlin
- EER: 6.0
- Price: $1,250,000+
- View: Contact agent
- Agent: Luke McAuliffe
- Mob: 0433 338 429
- Luton Gungahlin
- Ph: 6176 3420
Find property listings at Canberra Daily Real Estate.
For more:



