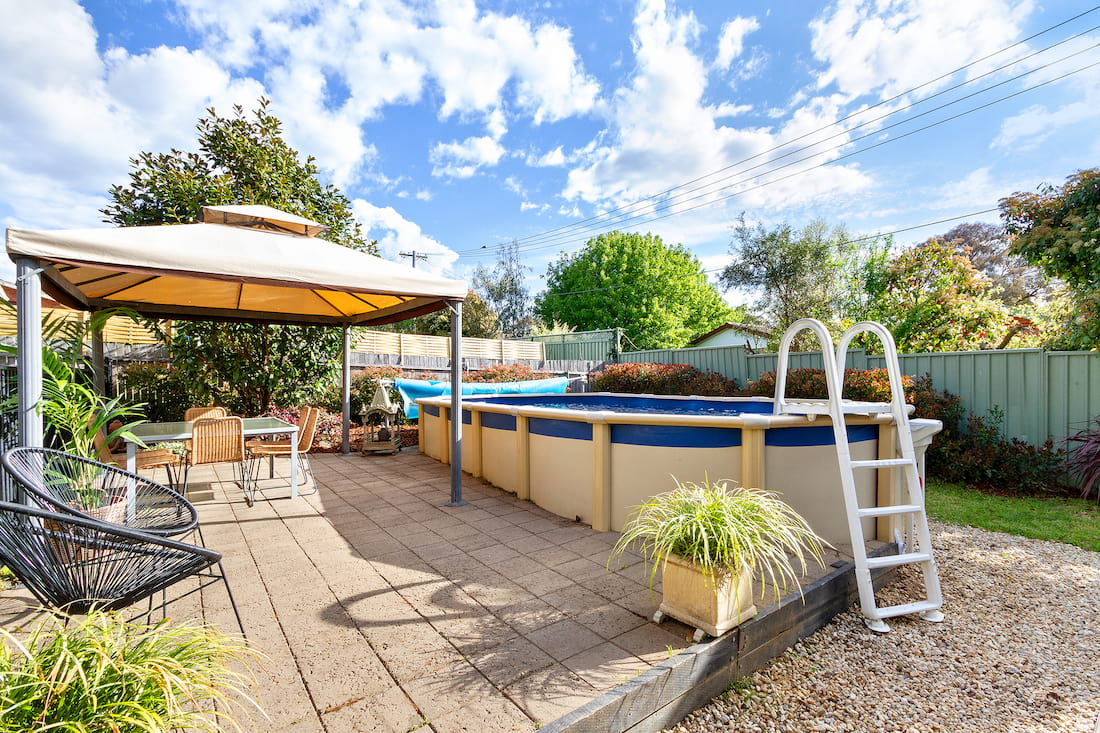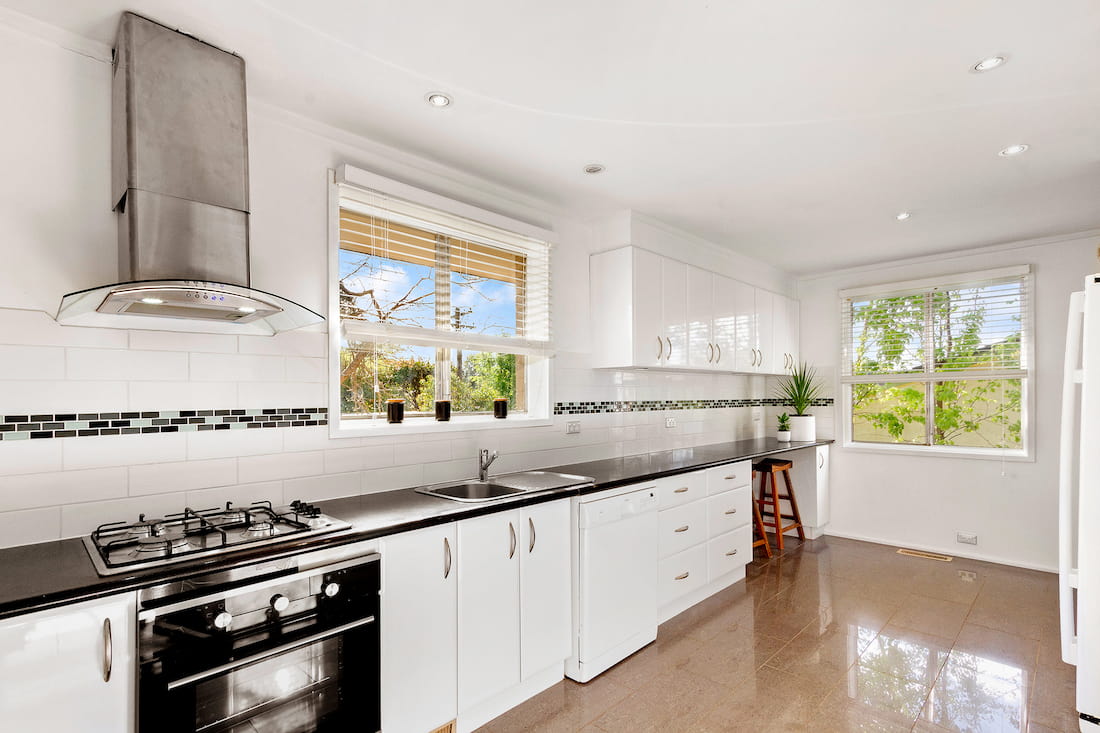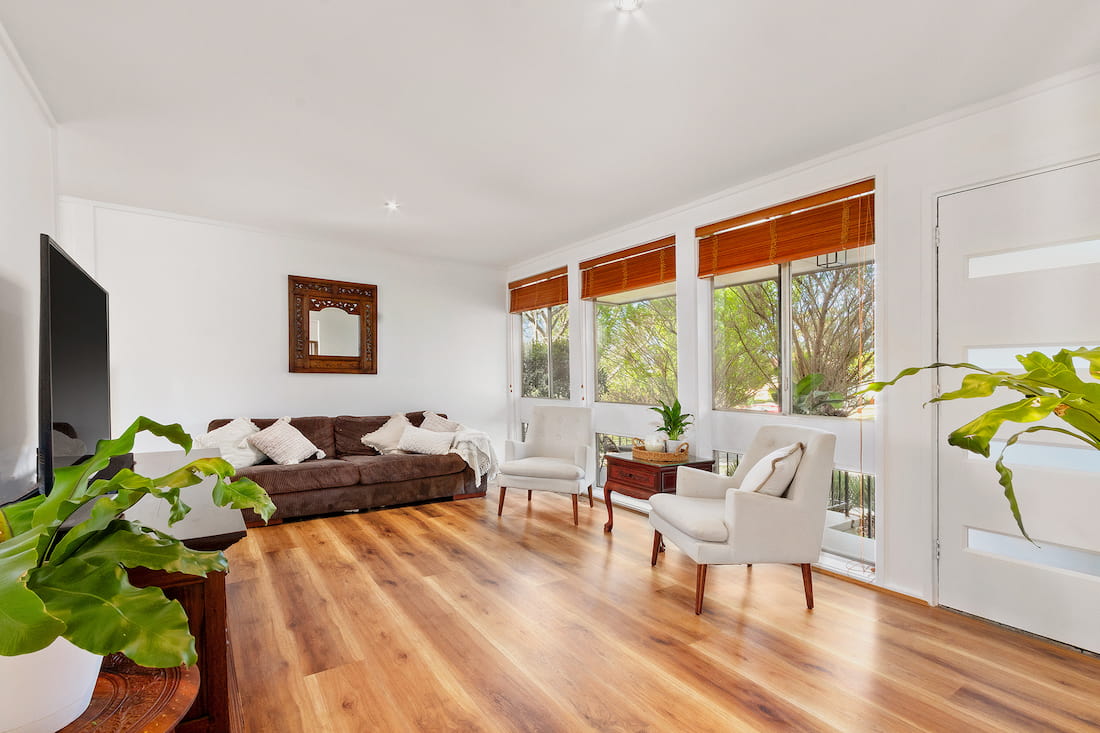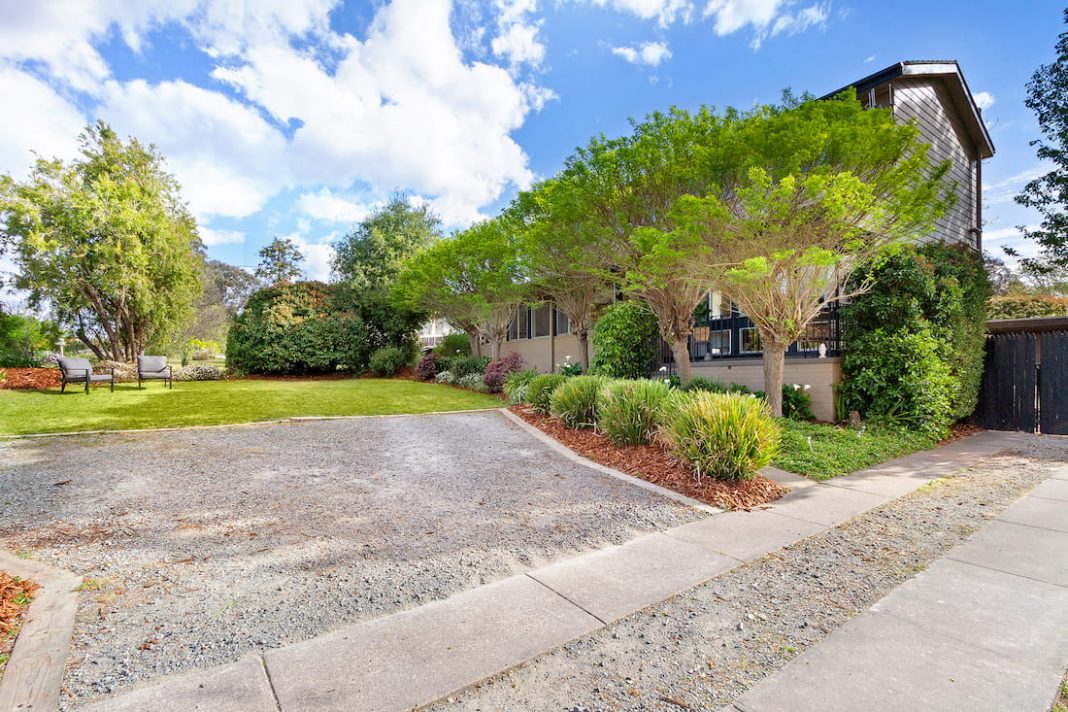Page 26 Halford Crescent
This two-storey, four-bedroom home on a spacious 806 sqm block in Page has been designed with family living in mind.
On the ground floor, you’ll find the family bathroom, powder room and laundry, a dedicated study nook, living and dining rooms, and a rumpus room or fifth bedroom. The updated kitchen with gas cooking is the heart of the home.

Upstairs are four bedrooms, one with spacious built-in robe, and a bathroom.
“The design is quite unique,” say agents, Troy Thompson and Jake Bunday. “The top floor was added on in 1975 to give the residence more bedrooms and a multi-purpose room. I feel like the design is from a Dutch architect; many of buyers have said that.”
One of their favourite things about 26 Halford Crescent is that the “house is set back from road and the front hedges give you a private front yard so the kids could play at both the front and back.”
The low-maintenance landscaped gardens offer plenty of space for playing and entertaining, while the above-ground swimming pool provides hours of summer fun and relaxation.

“The property has character,” the agents say. “It’s not your normal typical floor plan in Belconnen, and the established gardens plus the pool just tops it off.”
And when it comes to location, “Page is a wonderful suburb full of young families and so central to Belconnen with only a short drive to Canberra City,” they say.
“There are generally not many sales in the suburb, which means it’s tightly held because residents love it so much.”
Contact the agents to arrange an inspection.
4 beds | 2 baths | 2 car space | 1 [above ground] swimming pool
- EER 0.5
- Price By negotiation
- View Contact agent
- Agent Troy Thompson
- Mob 0408 694 917
- Agent Jake Bunday
- Mob 0411 367 920
- LJ Hooker Gungahlin 6213 3999




