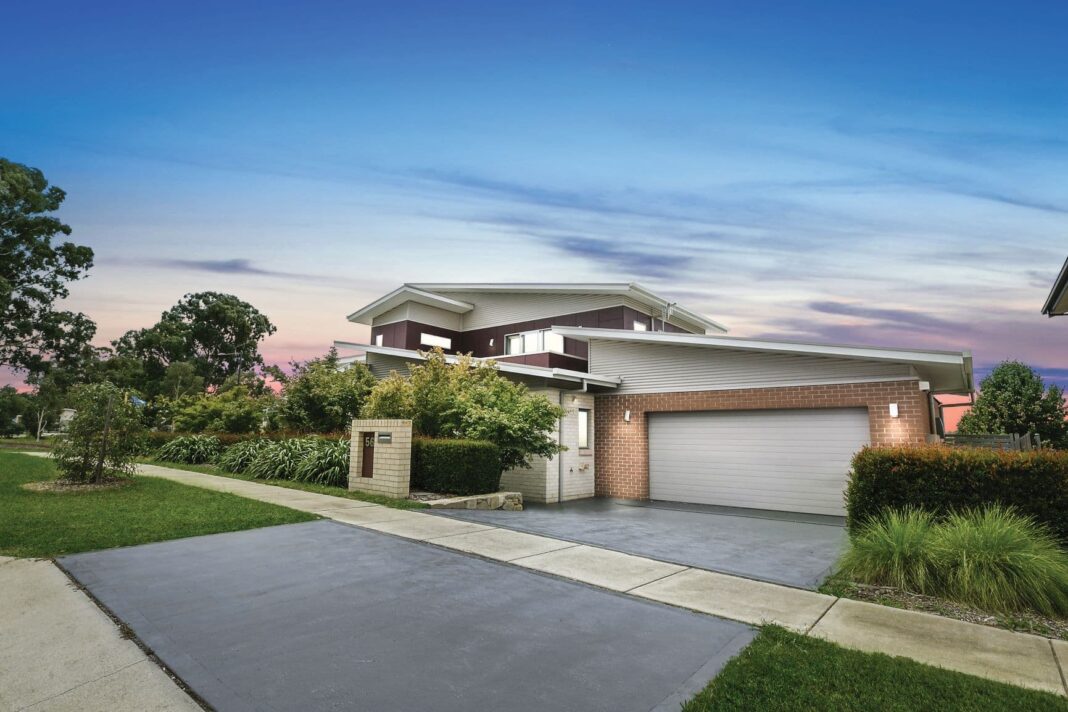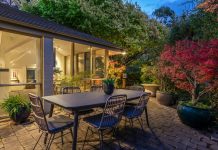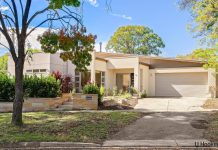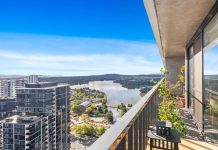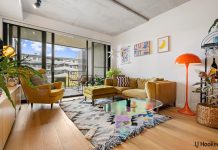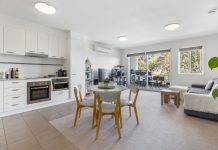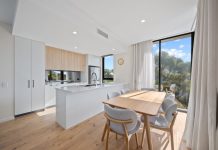Set over 898sqm, this impressive family home in Forde boasts space in spades and myriad living and entertaining areas.
“This property was built as a ‘forever home’ and custom designed with a growing family in mind,” says McGrath North Canberra sales agent, Dimi Romero.
“Spread over 418.56sqm under roof line, there is a separate children’s wing with own rumpus area, fifth bedroom with an ensuite, and upstairs is dedicated solely to the master bedroom.”
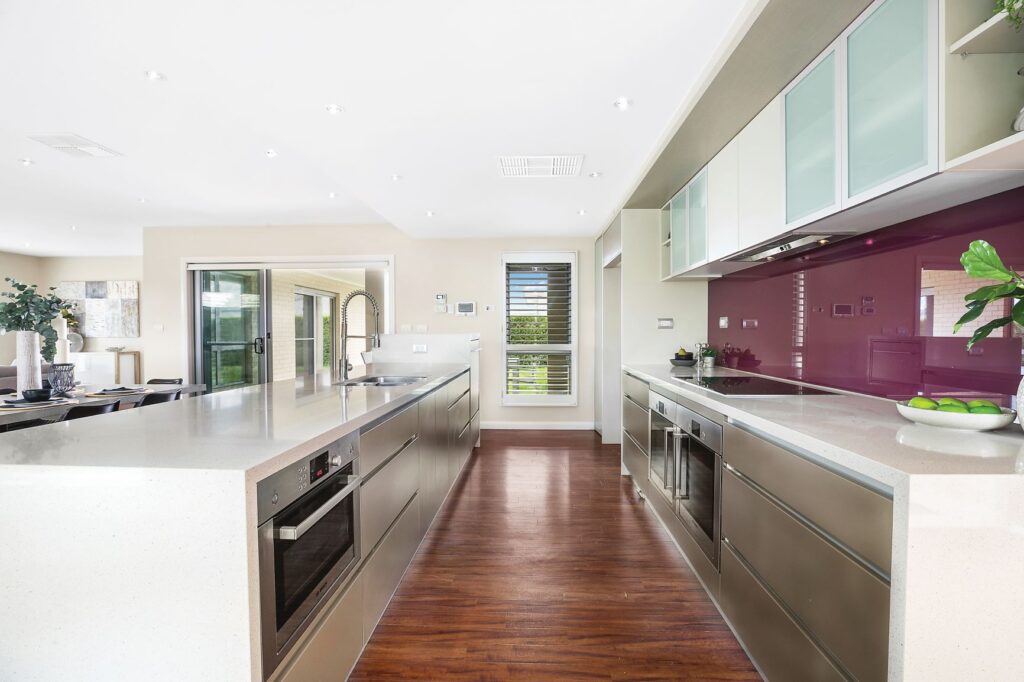
The expansive floor plan includes an open-plan kitchen, living and dining space, a formal lounge and a separate rumpus room. The large main bedroom suite boasts a walk-in robe, ensuite with bath and a private balcony.
Romero says the home would be the perfect fit for a “growing family that loves to entertain and requires a bit of extra space to accommodate everyone’s needs”.
The home’s luxurious features include a butler’s pantry, spa baths, hydronic heating and evaporative cooling, solar panels, and a security and video intercom system.
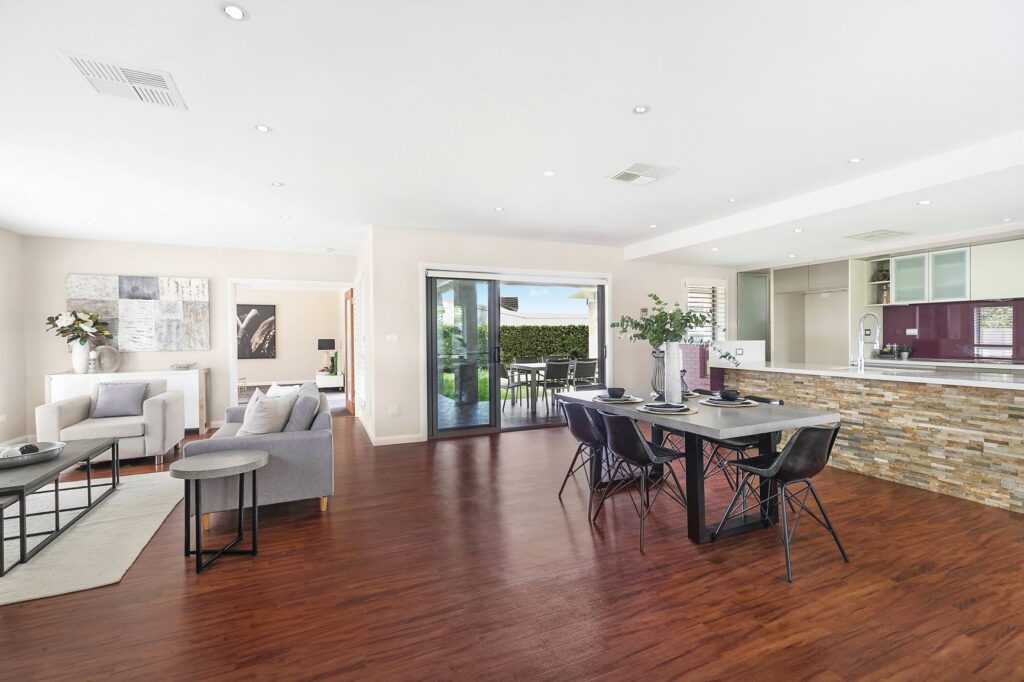
Outside, there is plenty of lawn space and a covered alfresco entertaining deck. McGrath North Canberra director and sales agent, Justin Taylor, says the current owners of the property have gone the extra mile to ensure the home has “all the extra little creature comforts”.
“There is even approval for a pool in the backyard and fittings inside the formal lounge room wall in case you want a fireplace installed or a pool later on down the track. “
Taylor says 56 Loma Rudduck Street is set in “arguably one of the best suburbs in the Gungahlin area”, perfect for families who love the area and the outdoors.
“This property sits across the road from a children’s playground and has easy access to Mulligans Flat Nature Reserve and walking trails.”
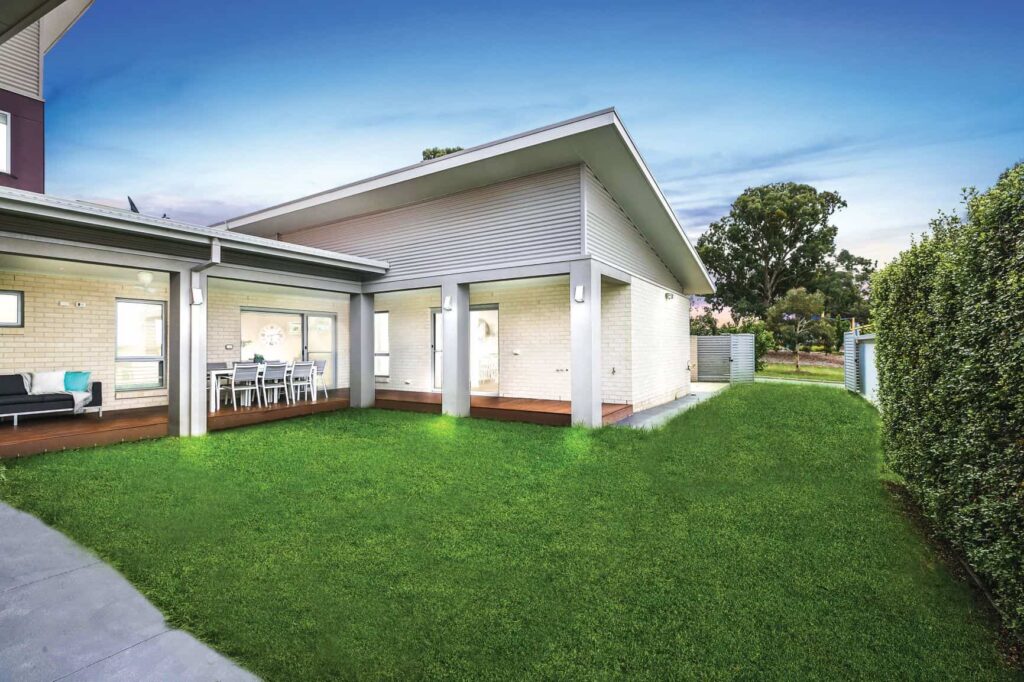
6 bed | 3 bath | 2 car
- 56 Loma Rudduck Street
- Forde | Gungahlin
- EER: 4.0
- Auction: Saturday 13 March 12.45pm on site
- View: Saturday 27 February 12-12.30pm
- Agent: Justin Taylor
- Mob: 0414 701 465
- Agent: Dimi Romero
- Mob: 0434 968 209
- McGrath North Canberra
- Ph: 6123 8000
Find property listings at Canberra Daily Real Estate.
For more:

