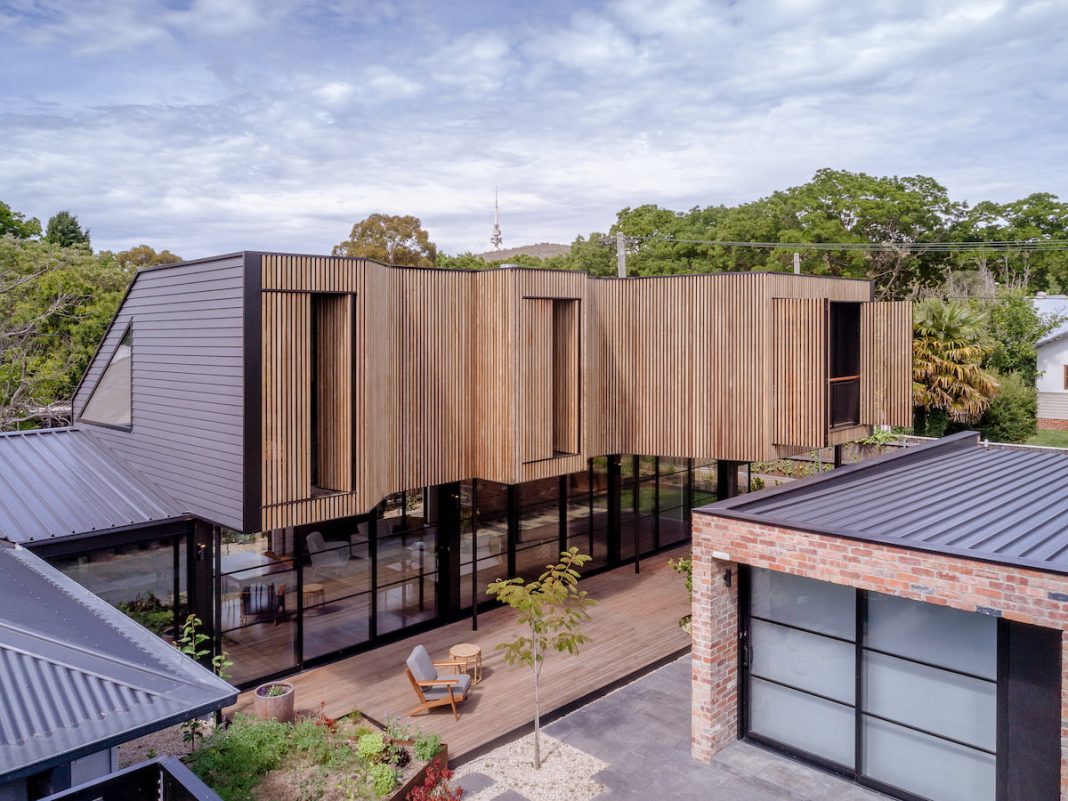The term ‘hidden gem’ is liberally tossed around, but even lifelong residents of O’Connor could stroll past this Master Builders Association champion and be none the wiser.
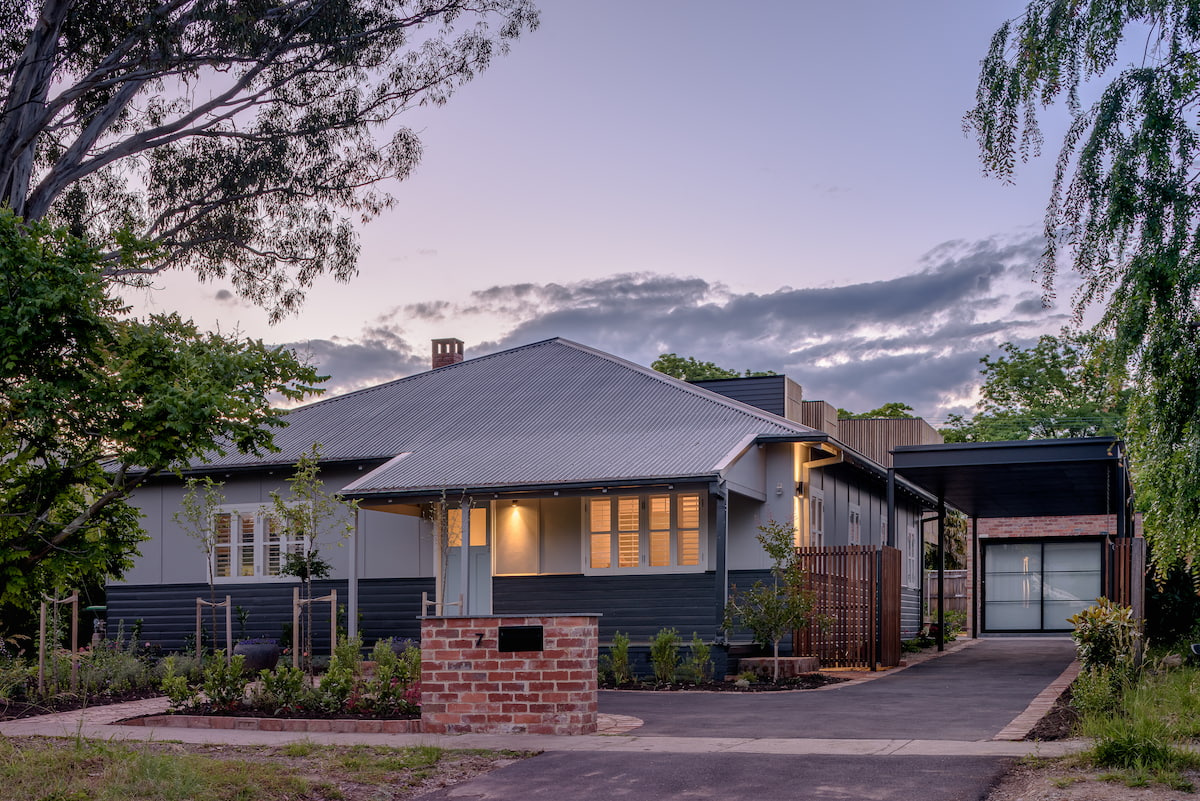
Last year, local business Walmsley Building scored the ACT MBA award for top Renovation and Extension in the over $950,000 category, then proceeded to take home the National Award in the $650,000 to $1M class.
The story of their win unfolds within the walls of a heritage-listed 1950s Tocumwal cottage, an emblem of a bygone era.
Following World War II, Canberra needed new and cheap housing to accommodate what remains our #1 import to this day: public servants.
The solution came in the form of over 200 army huts, which were designed to externally appear as civilian cottages to avoid detection. The huts were dissembled and transported almost 500 km from an airbase in the NSW town of Tocumwal, to a subdivision in O’Connor.
These Tocumwal cottages were never made to be permanent. Even upon their arrival, there were local objections from the Turner Residents’ Association surrounding the “sub-standard houses”.
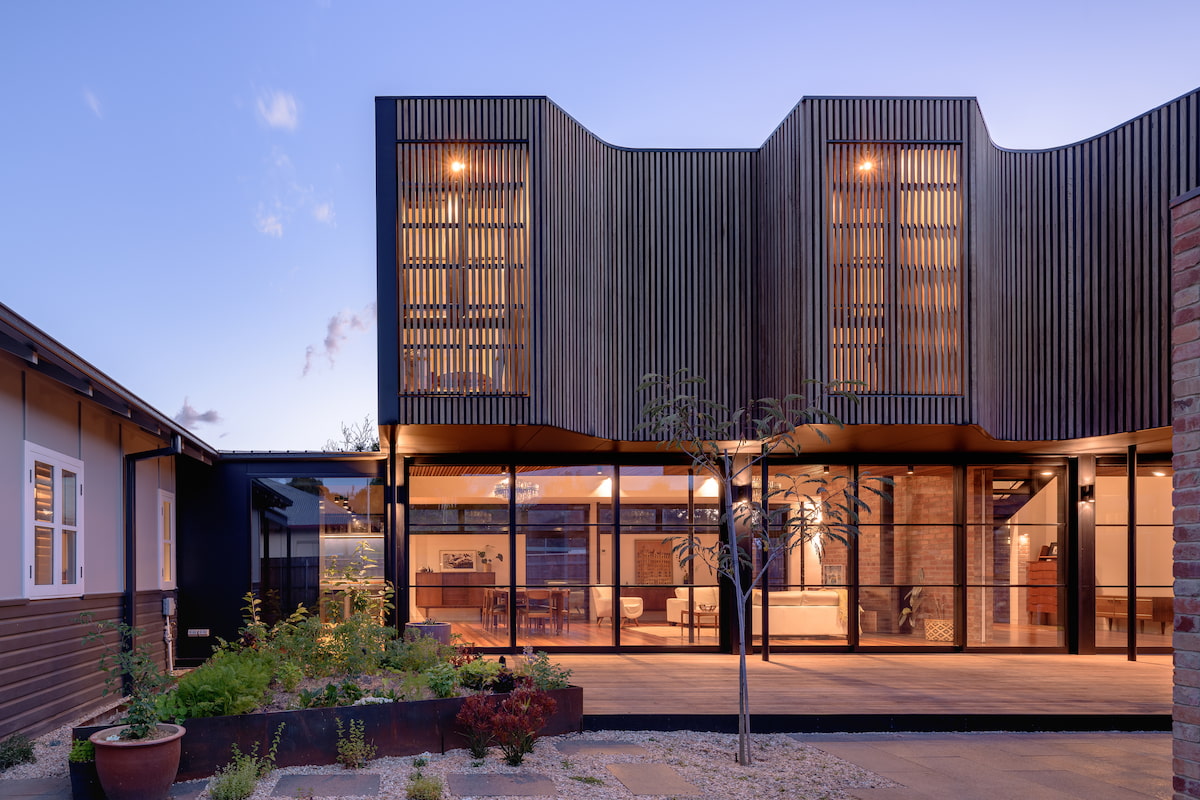
“Back then, it was a quick way for them to get housing, but what it has led to today is heritage-listed buildings that are in a state of disrepair,” says Chris Walmsley, director and head builder of Walmsley Building.
Enter the clients. O’Connor residents Tara and Brenton built their A-Team consisting of Walmsley Building and Ben Walker Architects, for the noble endeavour of turning their Tocumwal house into a home for their young family.
“Their brief was to have something modern out back, but also to retain as much of the existing character of the house, so we did a full refurb of the old Tocumwal house, which had some structural problems, some previous termite damage, and a whole lot of water damage,” says Chris.
“And then, obviously, the new construction out the back.”
Except, it couldn’t be obvious. “The heritage constraints meant that only a small snippet of the rear extension could be seen from the street,” says Chris.
Luckily, there was a vision. “The roof pitch on the Tocumwal is quite steep – it would be nearly two storeys in its own right.” The slanted roof of the two-story extension is a masterclass in angles, seamlessly nestling in behind the existing house.
“You wouldn’t know where it is until you walk inside,” says Chris.
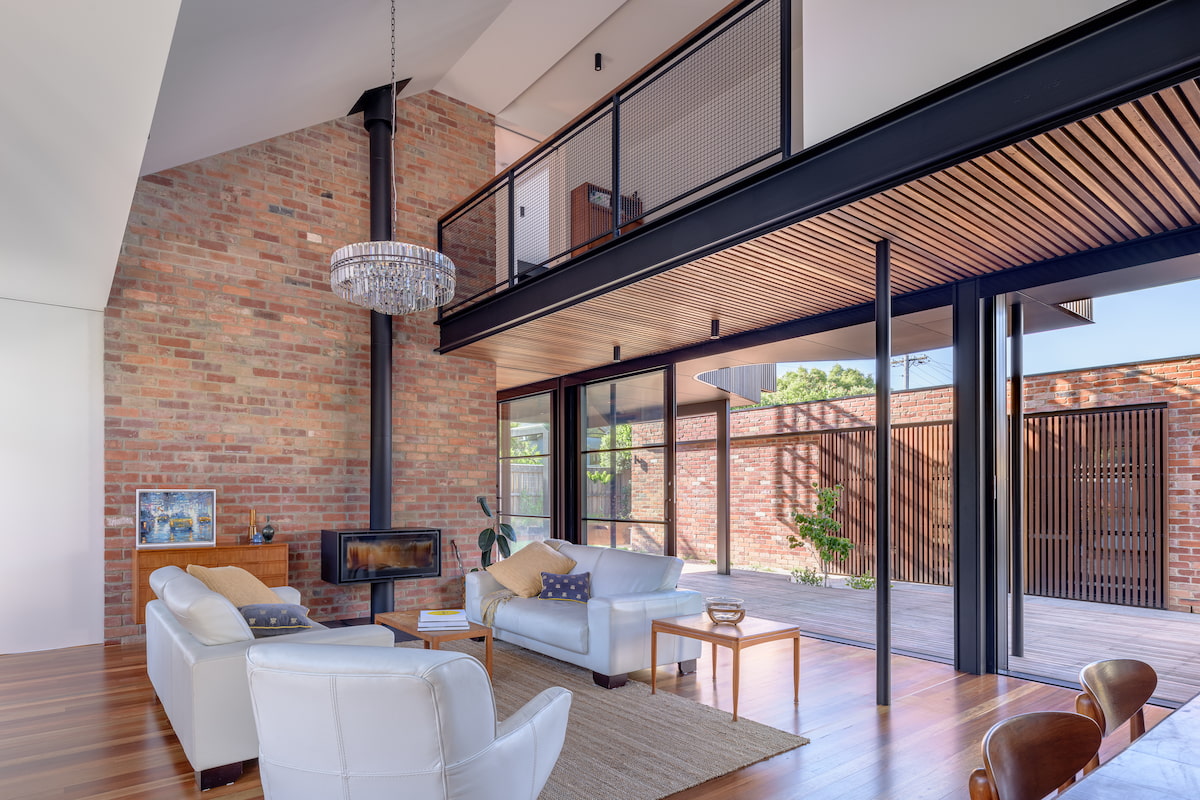
It took six months to refurbish the Tocumwal, including upgrading the insulation and bringing the energy efficiency rating into the 21st century. It took 12 more months (interrupted by two lockdowns) to shift the kitchen, dining room, living room, rumpus room, master bedroom, and loft into the new wing – which features an internal balcony to admire it all.
Recycled timber flooring runs throughout the whole house, creating a sense of flow. Pieces from Tara’s collection of authentic mid-century modern furniture are scattered throughout.
Chris sums it up saying, “The old and new parts are distinctively different, but still feels as one.”
However, his favourite element of the build – what he calls the “quiet dark horse in the corner” – is the charcoal grey kitchen. When creating a contemporary kitchen that stood in opposition to the Tocumwal’s 1940s amenities, the architect envisioned a kitchen made of steel.
“The benchtops are flat sheet metal, which is something that I’d never even heard of, let alone thought about doing,” says Chris.
To the idle eye, it’s a moody mid-century modern aesthetic, but to those in the know, it’s a feat in craftsmanship.
“Fortunately, we had an awesome team, from the client to the architect to my employees and all my subcontractors, which helped make it go as smooth as it could.
“When you can get a client like Tara who is happy to embark on such a journey and trust their architect, everyone has more freedom to do some really cool stuff.”
No expense was spared on the unique details, from the recycled Canberra Red brick wall, salvaged from another of Chris’s projects, to the emerald honeycomb tile backsplash in the kitchen, and the golden bee embossed wallpaper in the children’s bathroom.
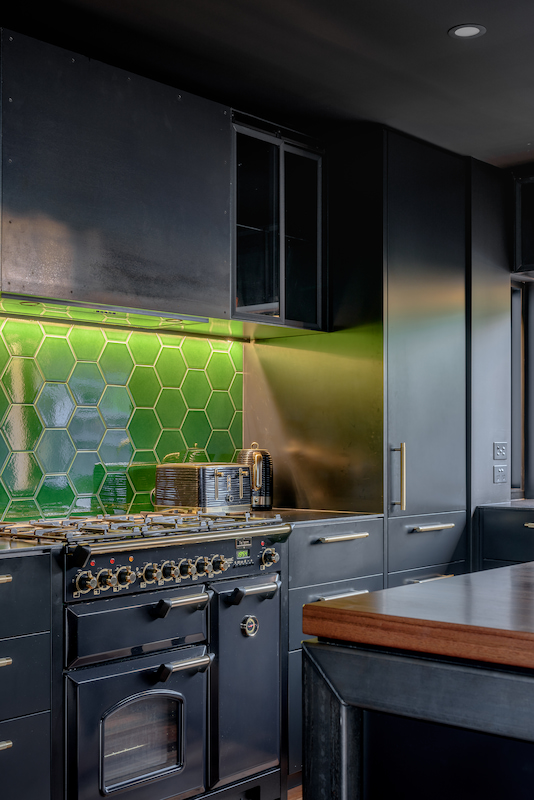
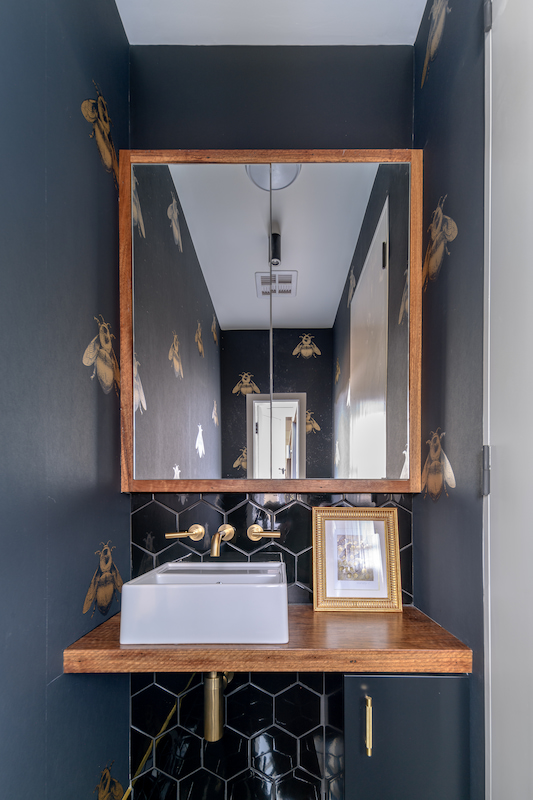
“When you’ve got a healthy budget, it enables us to go out there and source really funky, high-quality products,” says Chris.
Despite its many accolades, the ultimate victory of Tocumwal House might be that it accomplished what Tara set out to achieve from the get-go: A modern renovation that comes at no expense to the character of the home.
“Sometimes, super architecturally detailed homes can come across as too crisp – more like a display house than a home,” says Chris.
“But with this one, you walk into it, and you can instantly feel this sense of warmth, a beautiful home that’s been lived in.”
Get all the latest Canberra news, sport, entertainment, lifestyle, competitions and more delivered straight to your inbox with the Canberra Daily Daily Newsletter. Sign up here.

